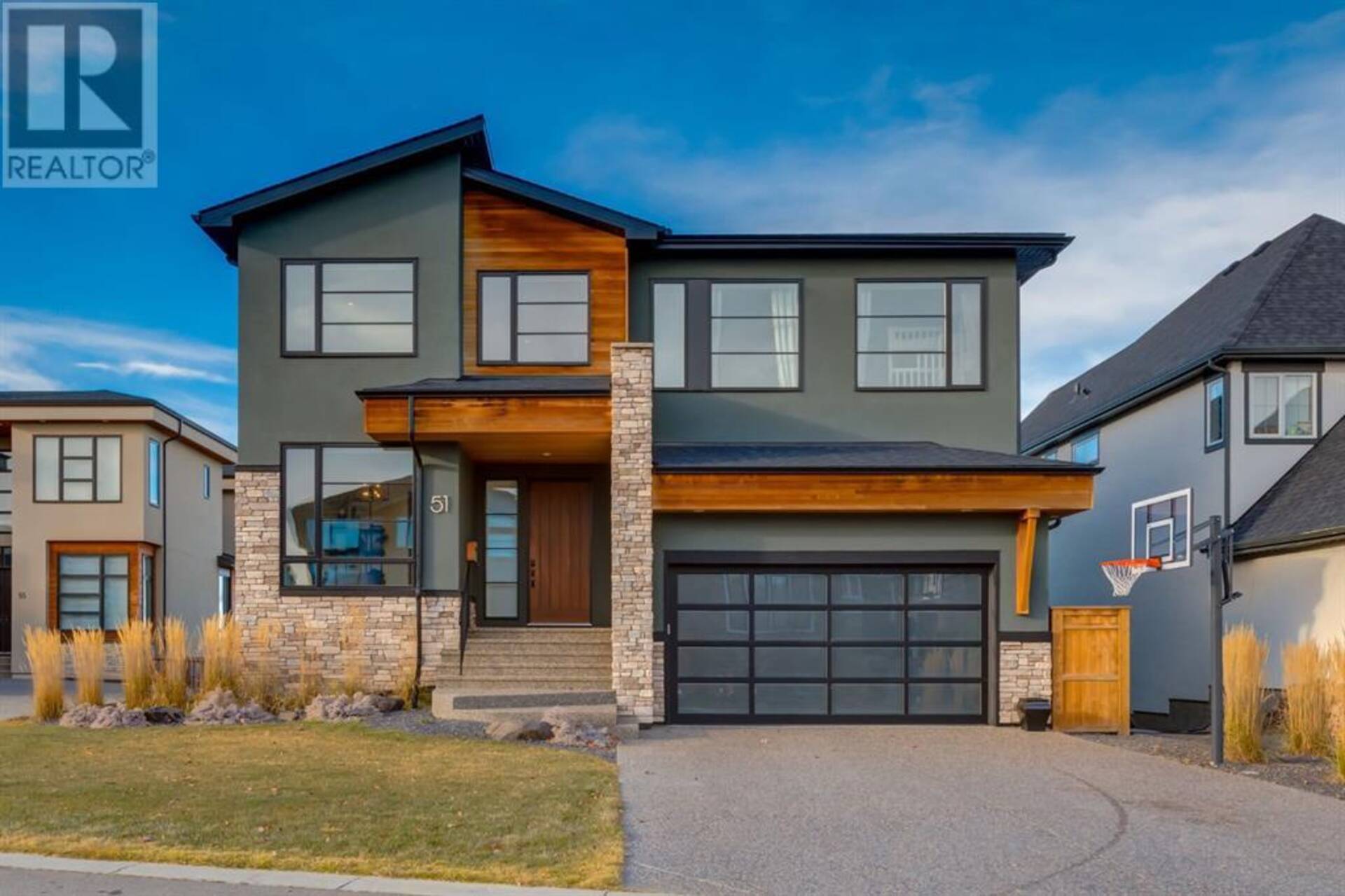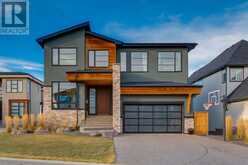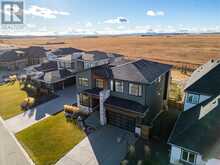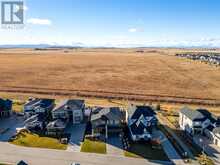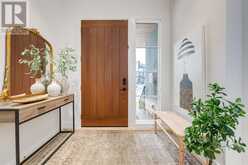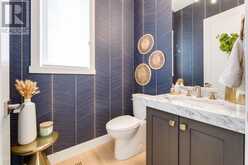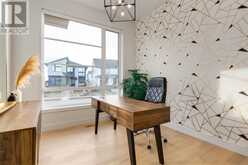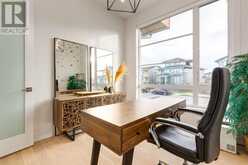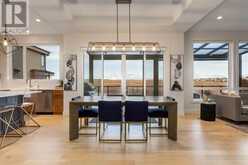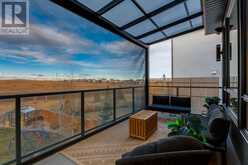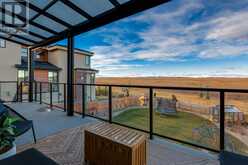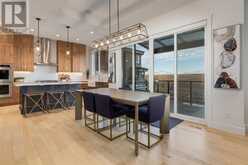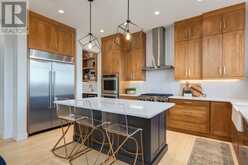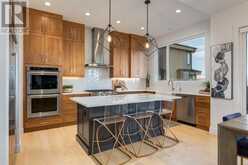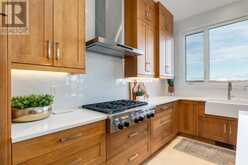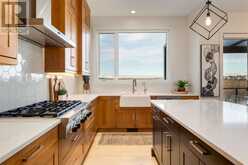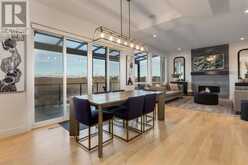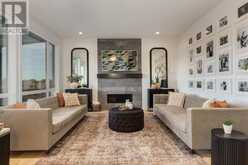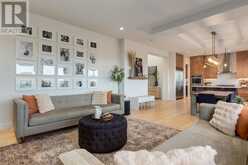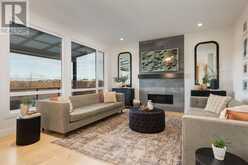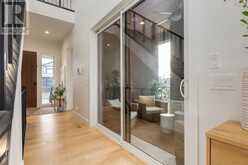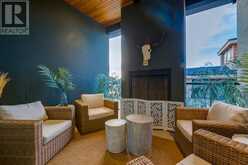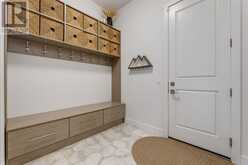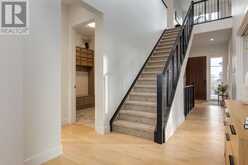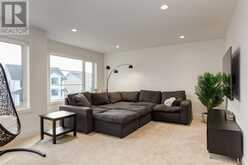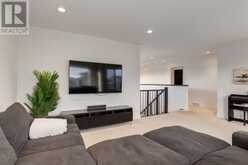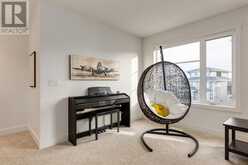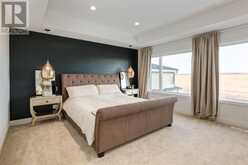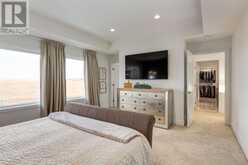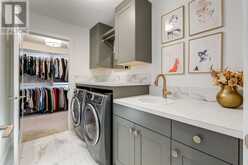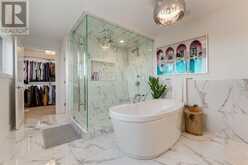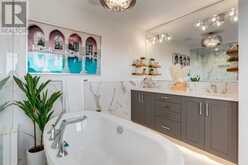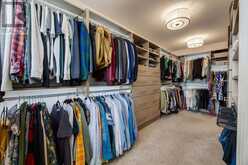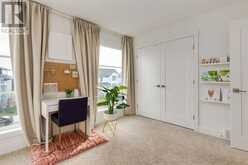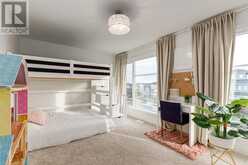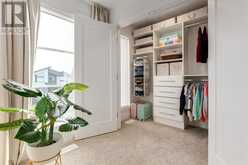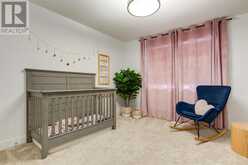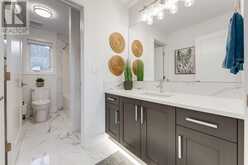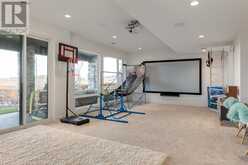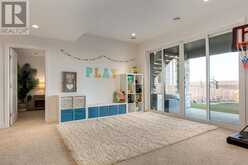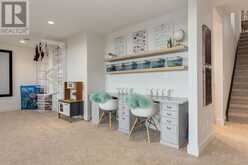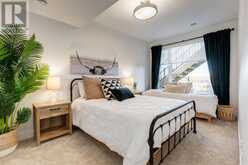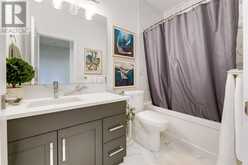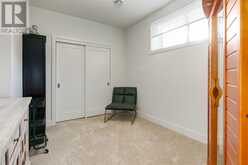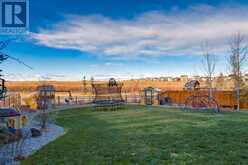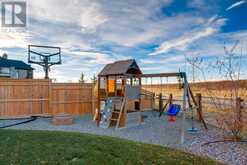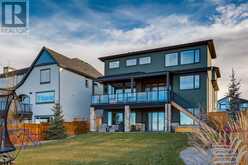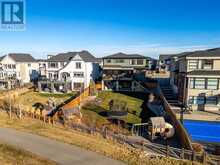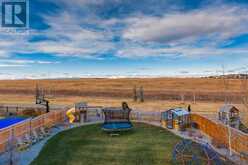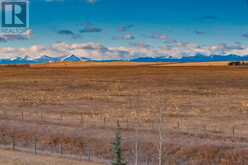51 Brome Bend, Rural Rocky View, Alberta
$1,625,000
- 5 Beds
- 4 Baths
- 2,916 Square Feet
This stunning, family-friendly home is perfectly situated to enjoy unobstructed mountain views that create a breathtaking backdrop to your everyday life. With a sprawling backyard backing onto open fields, this property provides the space to create the lifestyle you’ve always wanted. Imagine evenings spent on the luxurious rear deck with two gas lines, complete with over $40,000 in premium coverings and power retractable screens, ideal for entertaining or enjoying quiet moments under the stars. The lower deck is reinforced and wired, ready for a hot tub to add that extra touch of relaxation.This home has been carefully designed with family living in mind, and the details make all the difference. The oversized garage is a rare find, boasting soaring 14.5-foot ceilings with room for a car lift, making it a car enthusiast’s paradise. You’ll appreciate the heated garage, water taps, 220V plug for EV charging, and over $15,000 in custom epoxy flooring and shelving. Inside, you’ll find a welcoming main level with lofty 10-foot ceilings, Bluetooth-controlled lighting, Nest thermostats, and a high-end Sonos sound system that sets the mood in every room. The kitchen, dining, and living areas are all designed to take full advantage of the incredible mountain views, offering a peaceful and inspiring setting for your family. There’s even a cozy outdoor courtyard with a fireplace where you can unwind after a busy day. The master suite is a spacious retreat, featuring heated floors in the ensuite, a waterfall shower, soaker tub, and a closet outfitted with custom shelving, racks, and drawers—everything you need to stay organized in style. The children’s bedrooms come with built-in closet organizers, and a large bonus room completes the upstairs that could easily be transformed into an additional bedroom if needed. The basement holds two bedrooms, plenty of storage space and is roughed in for a wet bar, making it a fantastic space for entertaining or creating a family game room. This home sits on one of the largest lots in Harmony at over 60' wide, with plenty of room to add a sport court in the west facing backyard, perfect for an active family lifestyle. Practical features like a dual furnace, air conditioning, HRV filters, Miele dishwasher, and an organized mudroom with tons of storage make life here comfortable and easy. With its thoughtful layout and high-end details, this home is truly a gem.Harmony offers so much beyond your doorstep, including the Mickelson National Golf Course, a private beach, adventure zone, coffee shop, walking paths, and highly-rated schools like the renowned Edge School. This is more than a home; it’s a place to build memories and enjoy all that this incredible community has to offer. (id:23309)
- Listing ID: A2178527
- Property Type: Single Family
- Year Built: 2018
Schedule a Tour
Schedule Private Tour
Muhammad Bilal would happily provide a private viewing if you would like to schedule a tour.
Match your Lifestyle with your Home
Contact Muhammad Bilal, who specializes in Rural Rocky View real estate, on how to match your lifestyle with your ideal home.
Get Started Now
Lifestyle Matchmaker
Let Muhammad Bilal find a property to match your lifestyle.
Listing provided by Charles
MLS®, REALTOR®, and the associated logos are trademarks of the Canadian Real Estate Association.
This REALTOR.ca listing content is owned and licensed by REALTOR® members of the Canadian Real Estate Association. This property for sale is located at 51 Brome Bend in Rural Rocky View Ontario. It was last modified on November 13th, 2024. Contact Muhammad Bilal to schedule a viewing or to discover other Rural Rocky View real estate for sale.

