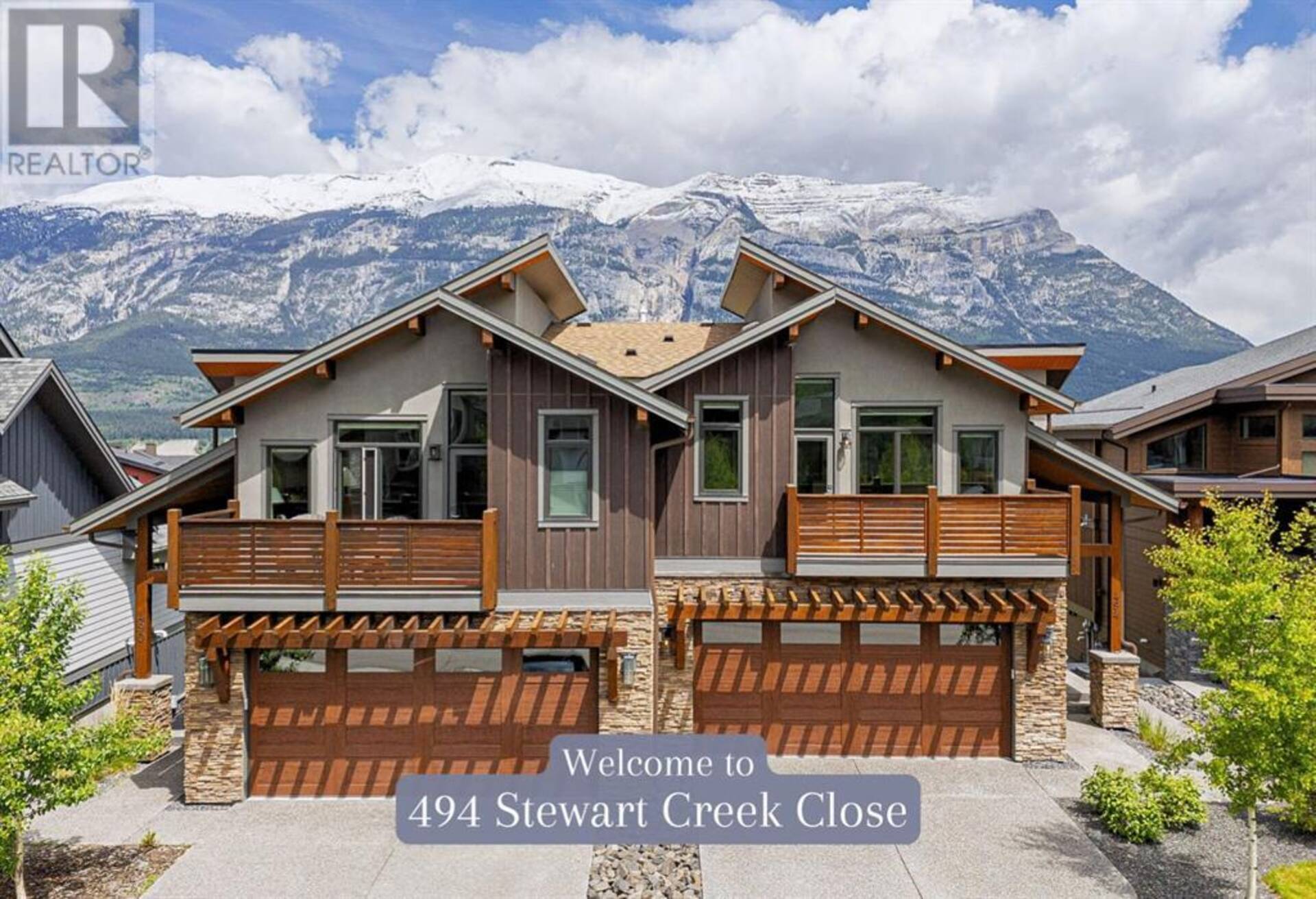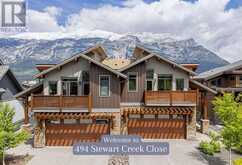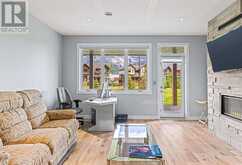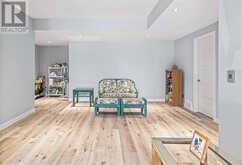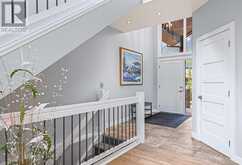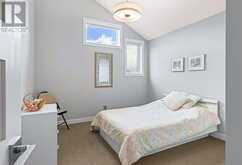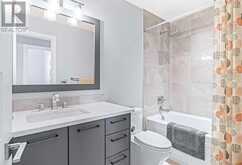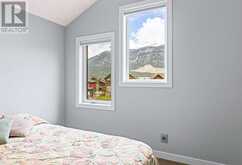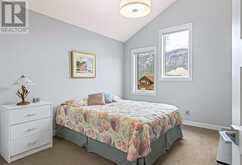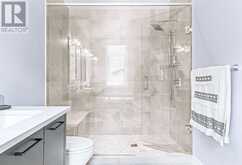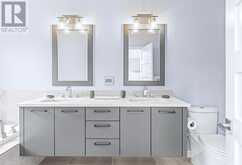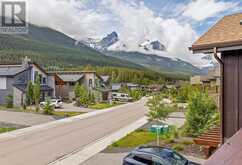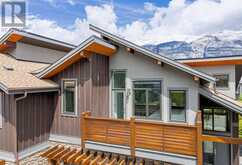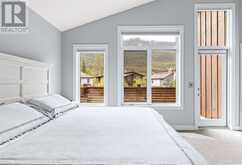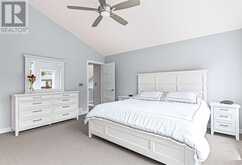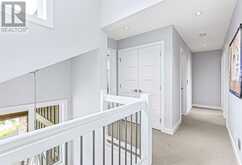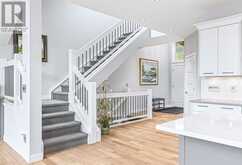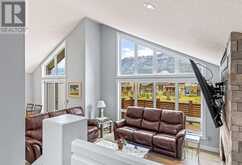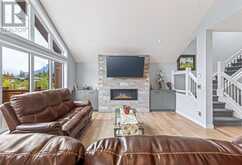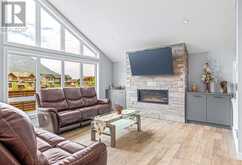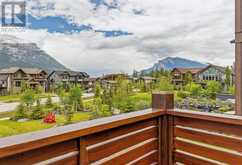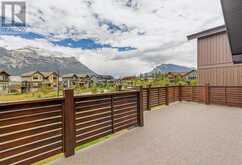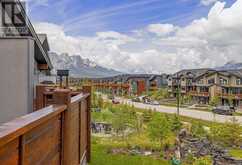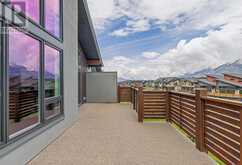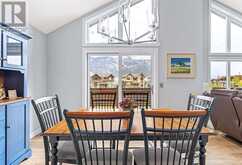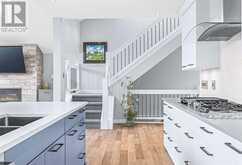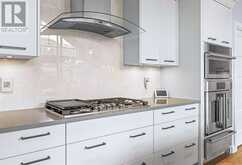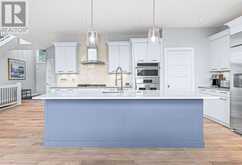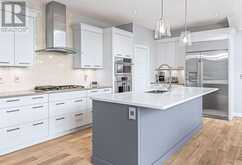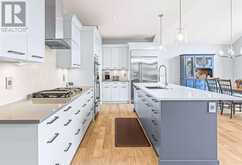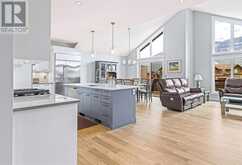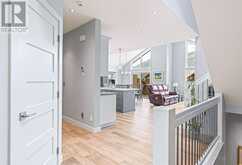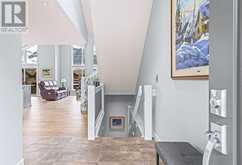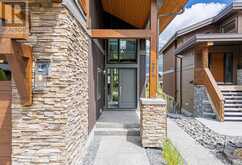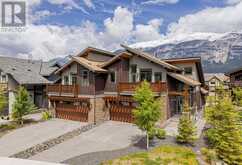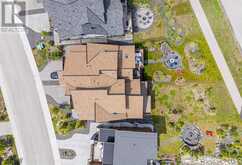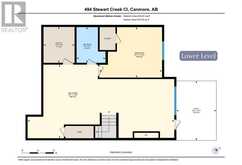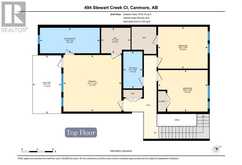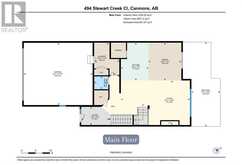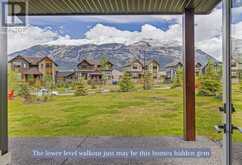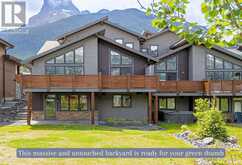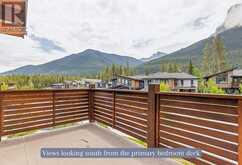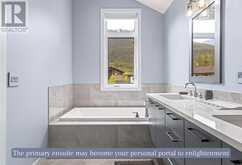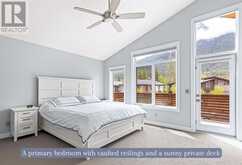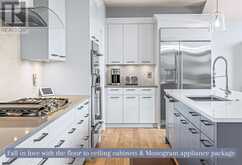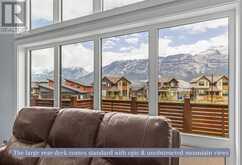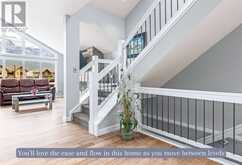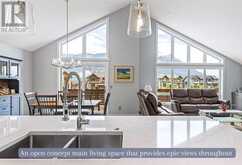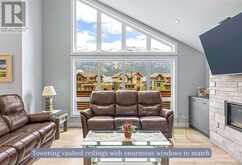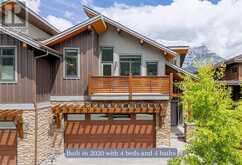494 Stewart Creek Close, Canmore, Alberta
$2,100,000
- 4 Beds
- 4 Baths
- 2,039 Square Feet
Welcome to 494 Stewart Creek Close. This 4 bed 4 bath home is on one of the most exclusive streets in the Three Sisters area of Canmore. Built in 2020, yet you'll still believe it is brand new. Upon entering the home you are magnetically drawn through the open concept main living space by an explosion of natural light emanating from your personal and private back deck, which boasts magnificent unobstructed mountain views. As you and your family move through the home you will really appreciate the easy flow and smart design of every room. For the chef in the family, a Monogram gas appliance package are combined with a plethora of floor to ceiling custom cabinetry including a convenient corner pantry. With everyone always gathering in the kitchen, you'll be able to keep them out of your way and all around your large kitchen island, dawning a gorgeous quartz countertop. Passing through the dinning room and stepping out onto the deck, your friends and family will be blown away by not only the view, but also the sheer size of the outdoor living space. You get to enjoy 3 separate outdoor living spaces, each with its own unique climate due to the changing aspects. The lower walkout patio offers shade and easy access to the sought after back yard. A back yard like this is rare in Canmore, providing 360 degree views and a blank canvas of endless possibilities. There is already a worry free irrigation system, an the front yard is already landscaped (low maintenance). The epic Stewart Creek Golf Course is directly across the street, as well as hiking/biking trails & walking paths that lead all the way to downtown Canmore. The new Gateway Project is well underway, and will be providing the Stewart Creek area with its very own shopping centre, restaurants, gas station, and many other conveniences set to open in 2025. The Stewart Creek area combined with the new Gateway Shopping, is absolutely going to be the best new place to live in Canmore! It is closer to natur e, closer to the mountains, closer to the trails, closer to convenience, easier to access, and all while also being quieter and calmer than the core of Canmore. It is even just that little bit closer to Calgary! It is time to get closer to the lifestyle you and your family have been dreaming of. Your future self will thank you! Call for a viewing today! (id:23309)
- Listing ID: A2145623
- Property Type: Single Family
- Year Built: 2020
Schedule a Tour
Schedule Private Tour
Muhammad Bilal would happily provide a private viewing if you would like to schedule a tour.
Match your Lifestyle with your Home
Contact Muhammad Bilal, who specializes in Canmore real estate, on how to match your lifestyle with your ideal home.
Get Started Now
Lifestyle Matchmaker
Let Muhammad Bilal find a property to match your lifestyle.
Listing provided by RE/MAX Alpine Realty
MLS®, REALTOR®, and the associated logos are trademarks of the Canadian Real Estate Association.
This REALTOR.ca listing content is owned and licensed by REALTOR® members of the Canadian Real Estate Association. This property for sale is located at 494 Stewart Creek Close in Canmore Ontario. It was last modified on July 23rd, 2024. Contact Muhammad Bilal to schedule a viewing or to discover other Canmore real estate for sale.

