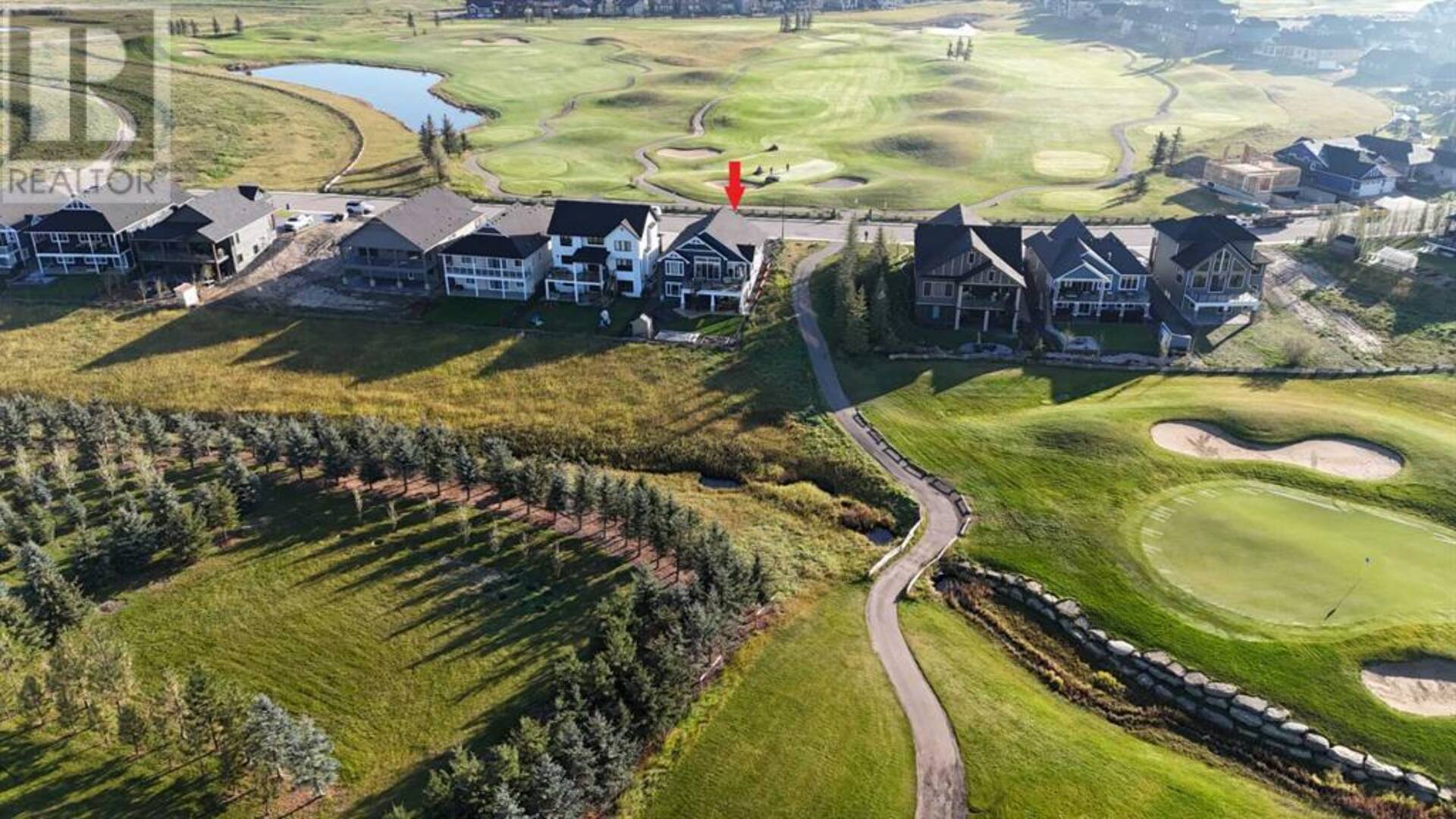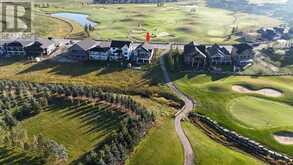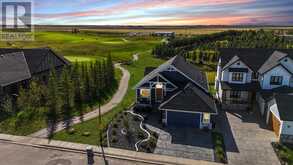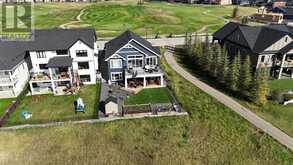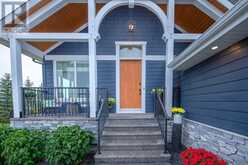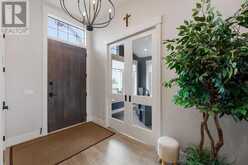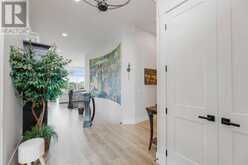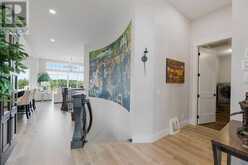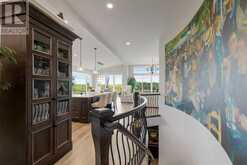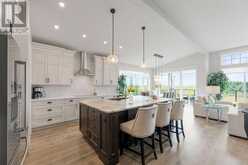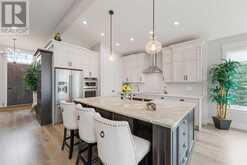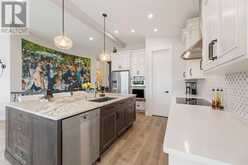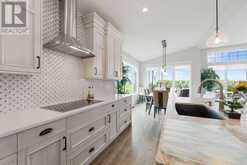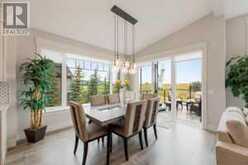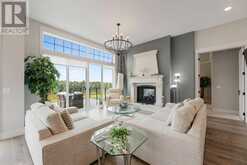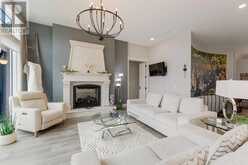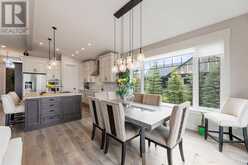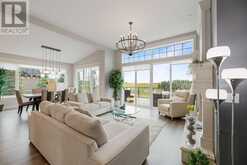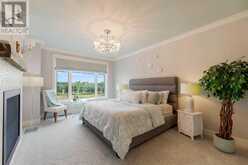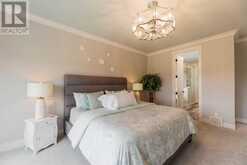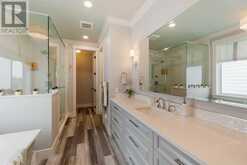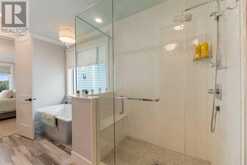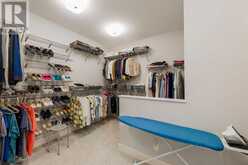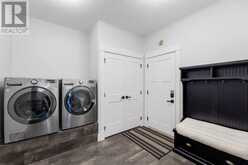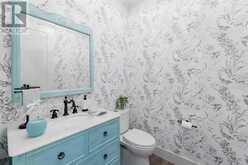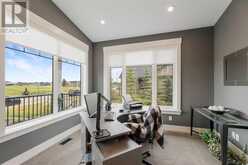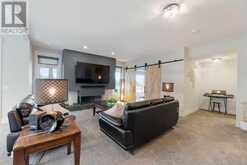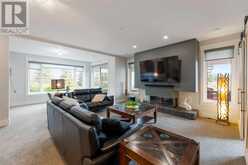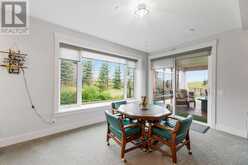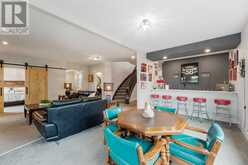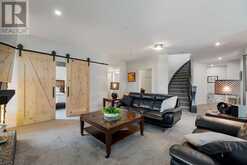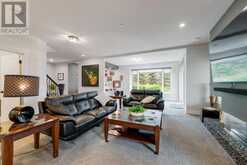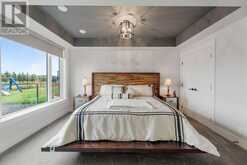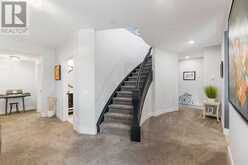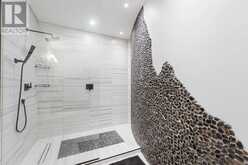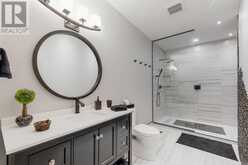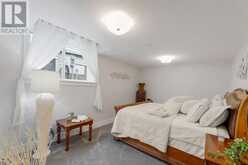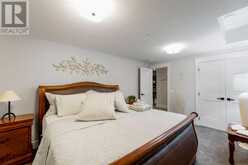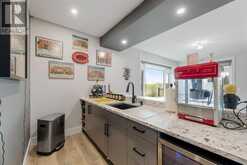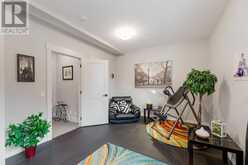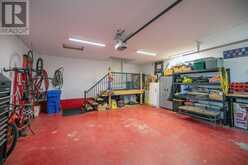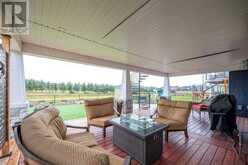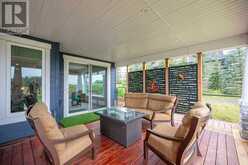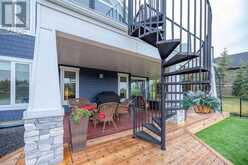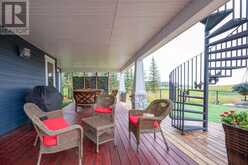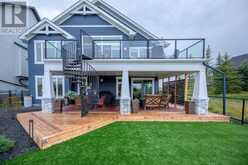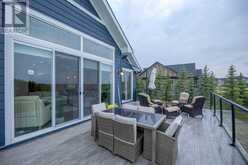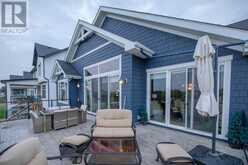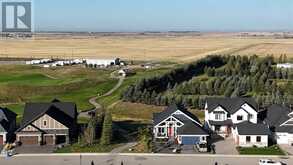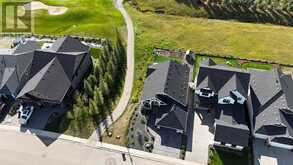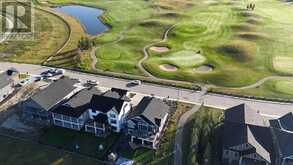468 Muirfield Crescent, Lyalta, Alberta
$924,900
- 5 Beds
- 3 Baths
- 1,770 Square Feet
You’ll fall in love with this one-of-a-kind custom-built walkout bungalow (built by an interior designer), featuring a southwest backyard and breathtaking views of the Muirfield Lakes Golf Course and the distant mountains. This meticulously designed home offers unparalleled luxury and attention to detail with each room having a unique focal point. As you enter, you’ll immediately notice the wide plank flooring, elegant French doors leading to the office/bedroom and a stunning wall of windows that floods the space with natural light and showcases the spectacular views. Step past the impressive, curved staircase into the open-concept kitchen, a chef’s paradise with a massive island, custom cabinetry, exquisite Caesarstone countertops, and top-of-the-line stainless steel appliances, including wall ovens and an induction cooktop. The spacious dining room opens to an extended deck with a durable DuraDeck covering and a spiral staircase leading to the lower deck. The living room features 11-foot ceilings and a striking two-way fireplace with a unique cast limestone mantel, serving as a captivating centerpiece. The primary bedroom is a retreat with expansive windows offering the same stunning views. The luxurious ensuite includes a quartz vanity, a standalone soaker tub, a separate shower, and a generous walk-in closet. Conveniently located off the primary bedroom is a mudroom/laundry room, and a half bath completes this level. Descend to the fully finished walkout basement, where you’ll find a bright guest room with barn doors, also enjoying the same gorgeous view. To the right, there’s another bedroom and a stylish 3-piece bath featuring a contemporary rock wall, a large shower with heated tile floors. A third bedroom is located down the hall. The recreation area is perfect for entertaining, featuring a three-sided fireplace and a wet bar. The massive lower deck, complemented by a privacy screen, offers an ideal space for gatherings and enjoying the outdoor setting and e njoy evenings by the landscape lighting that is hard wired in. Low-maintenance landscaping with artificial turf means no mowing or watering is required. Recent upgrades include air conditioning with a transferable warranty. The oversized garage is equipped with Vacuflo, a hot/cold tap, and a rough-in for a future heater. Surrounded by the golf course on three sides (front, back, and side), this home enjoys unmatched privacy, with the cart path running along the side, ensuring no immediate neighbors. With nearly a full lot separating you from the next house, this incredible home must be seen to be fully appreciated. (id:23309)
- Listing ID: A2154448
- Property Type: Single Family
- Year Built: 2018
Schedule a Tour
Schedule Private Tour
Muhammad Bilal would happily provide a private viewing if you would like to schedule a tour.
Match your Lifestyle with your Home
Contact Muhammad Bilal, who specializes in Lyalta real estate, on how to match your lifestyle with your ideal home.
Get Started Now
Lifestyle Matchmaker
Let Muhammad Bilal find a property to match your lifestyle.
Listing provided by Royal LePage Benchmark
MLS®, REALTOR®, and the associated logos are trademarks of the Canadian Real Estate Association.
This REALTOR.ca listing content is owned and licensed by REALTOR® members of the Canadian Real Estate Association. This property for sale is located at 468 Muirfield Crescent in Lyalta Ontario. It was last modified on September 19th, 2024. Contact Muhammad Bilal to schedule a viewing or to discover other Lyalta real estate for sale.

