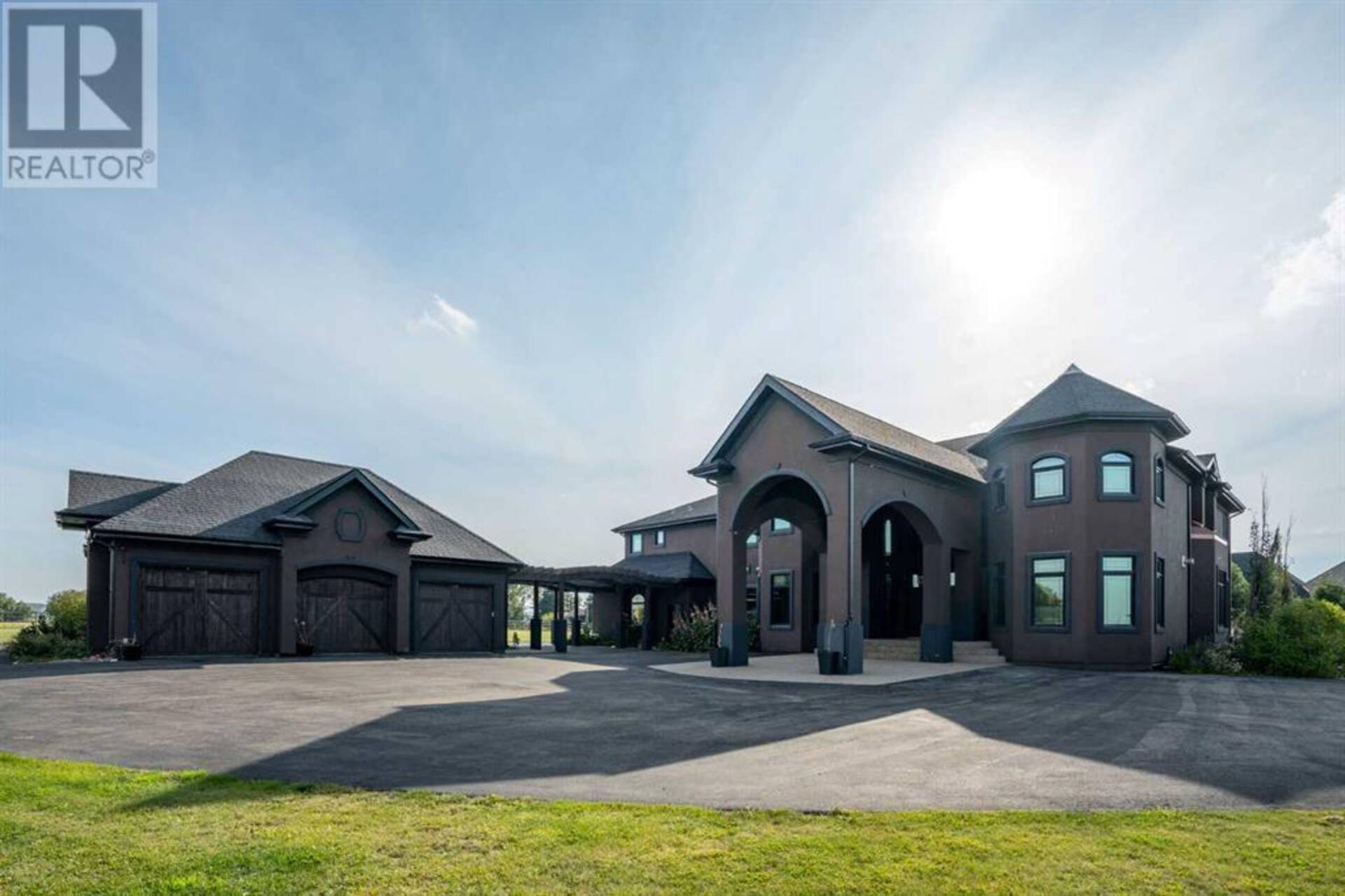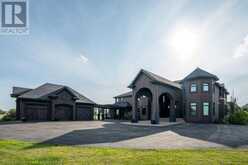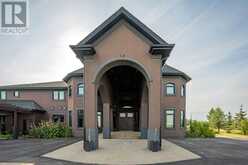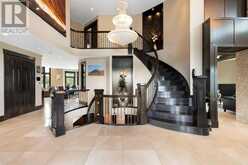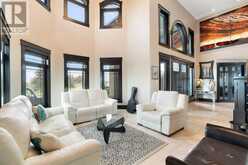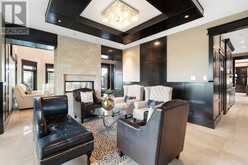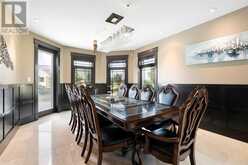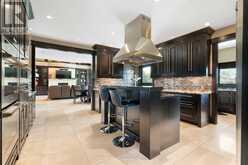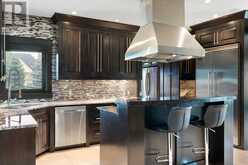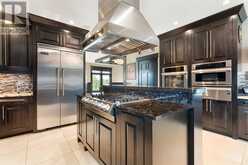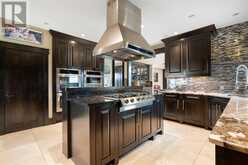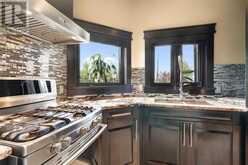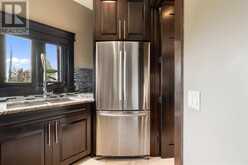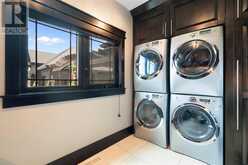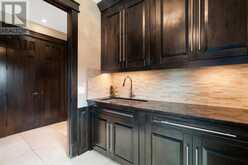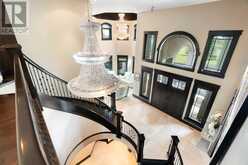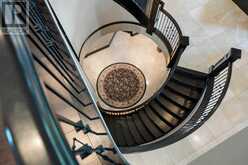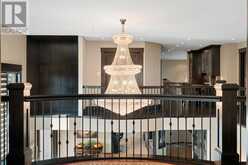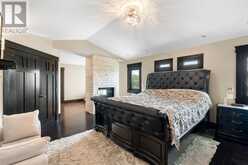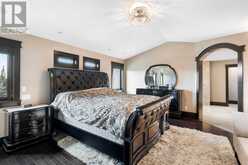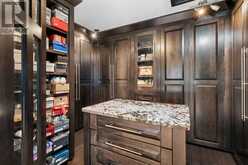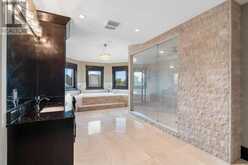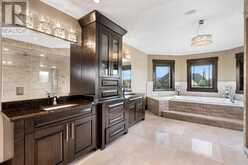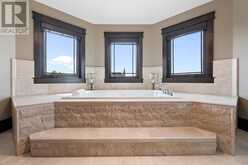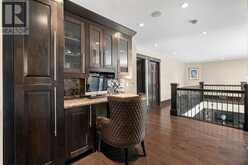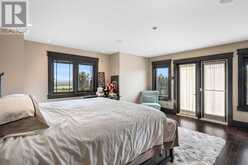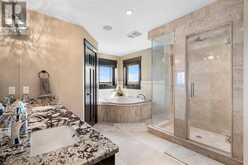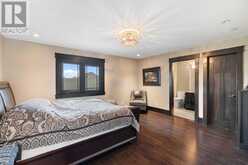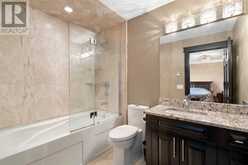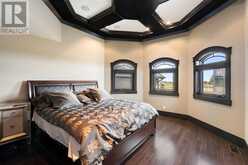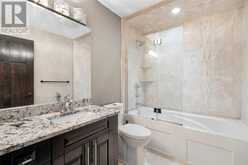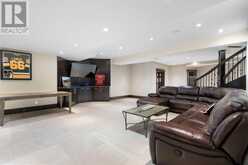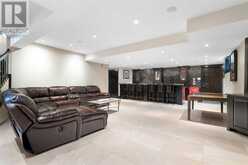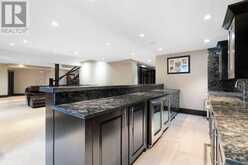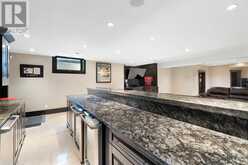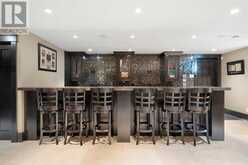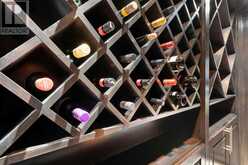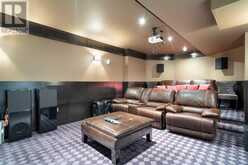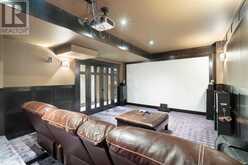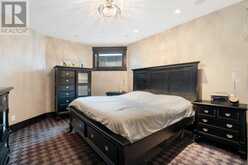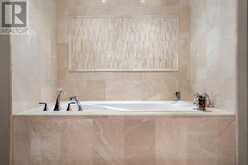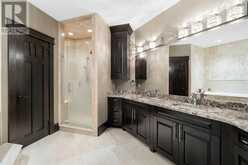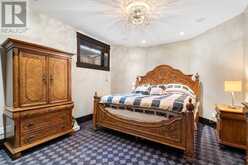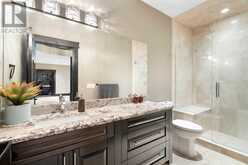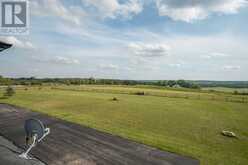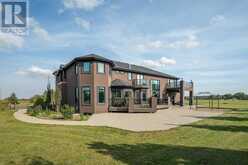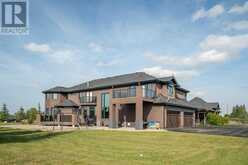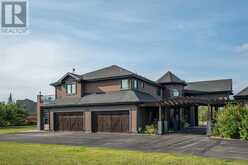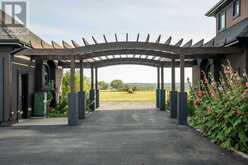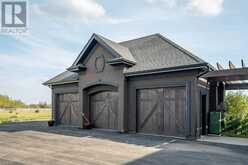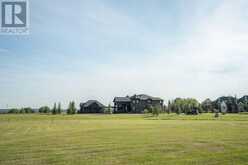33009 Mountain Glen View, Rural Rocky View, Alberta
$3,900,000
- 6 Beds
- 7 Baths
- 5,078 Square Feet
Welcome to unparalleled luxury in Bearspaw set on 4 acres. You are greeted by a grand foyer with a striking 42” premium crystal chandelier that cascades over a sweeping spiral staircase. The living room showcases soaring vaulted ceilings & another 42” crystal chandelier, complemented by a dual-sided gas fireplace with Italian Crema marble soaring to the ceiling. The room transitions seamlessly into the first of two elegant dining areas, boasting bright windows & direct access to a sprawling 5,000 sq.ft. concrete patio, prepped for an outdoor kitchen. The chef’s kitchen is a masterpiece of design & functionality, featuring maple cabinetry with under-cabinet lighting and high-end SS appliances, including dual wall ovens, built-in microwave, 6-burner gas range, & large refrigerator, all anchored by a walk-in pantry. The spice kitchen is equipped with its own gas stove, microwave, & second refrigerator. Adjacent to the kitchen, the second dining room includes a built-in China cabinet with wine cooler & sink. This room flows into the family room, which is adorned with built-in bookcases, another gas fireplace with Italian Crema marble surround, & third 42” crystal chandelier. The first floor also features a sophisticated office with built-in bookcases & double French doors. The laundry room boasts dual washers & dryers, cabinets & sink. The mudroom, complete with closets & built-in bench, provides entry to the quadruple attached garage with infloor heat. Ascending the grand staircase, you’re greeted by a stunning walkway open to below, featuring a maple & granite desk & several art nooks with lighting. The primary suite is a sanctuary of luxury, boasting a dual-sided fireplace with Italian Crema marble, a private sitting area with a small balcony, & a 6pc ensuite with a 2-person steam shower, dual vanities, & 2person jetted tub, all with electric in-floor heat. The walk-in closet is a marvel with custom cabinetry & an island. On this level, two additional bedrooms featur e 4pc ensuites with electric in-floor heat, while the fourth bedroom has a 5pc ensuite with dual vanities, a steam shower, a 2-person jetted tub, & a private balcony. The basement is a haven of entertainment & relaxation with a large rec room & sports bar complete with wine coolers, dishwasher, & ice maker, and cold storage wine cellar with space for 500+ bottles. The basement also features a gym, 3pc bathroom, & two additional bedrooms, one with a 5pc ensuite with dual vanities, soaker tub, & steam shower. The home theatre comes equipped with an overhead projector, 11.2 surround sound system, & 200” screen. Interior finishes include maple hardwood accents, solid core doors, soundproofing, & smart home audio system with 18 zones. The estate also features a detached triple-car garage, connected by a breezeway & roughed in for phase 3 power. The exterior is finished with acrylic stucco, high-efficiency windows, custom copper accents. This is more than a home—it's a statement of sophistication & luxury. (id:23309)
- Listing ID: A2159583
- Property Type: Single Family
- Year Built: 2008
Schedule a Tour
Schedule Private Tour
Muhammad Bilal would happily provide a private viewing if you would like to schedule a tour.
Match your Lifestyle with your Home
Contact Muhammad Bilal, who specializes in Rural Rocky View real estate, on how to match your lifestyle with your ideal home.
Get Started Now
Lifestyle Matchmaker
Let Muhammad Bilal find a property to match your lifestyle.
Listing provided by Royal LePage Benchmark
MLS®, REALTOR®, and the associated logos are trademarks of the Canadian Real Estate Association.
This REALTOR.ca listing content is owned and licensed by REALTOR® members of the Canadian Real Estate Association. This property for sale is located at 33009 Mountain Glen View in Rural Rocky View Ontario. It was last modified on August 23rd, 2024. Contact Muhammad Bilal to schedule a viewing or to discover other Rural Rocky View real estate for sale.

