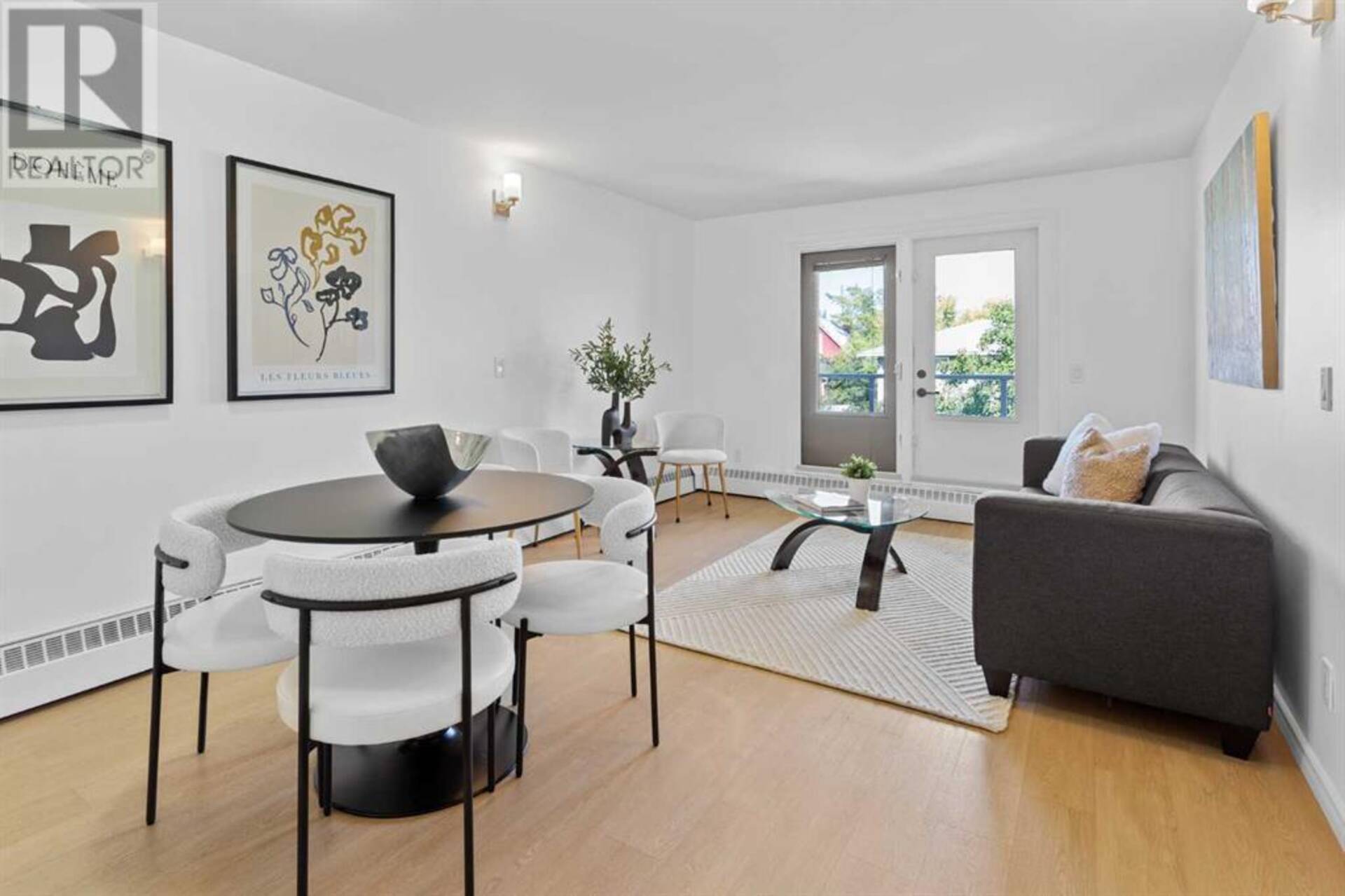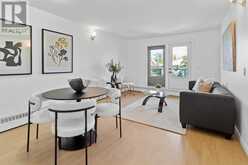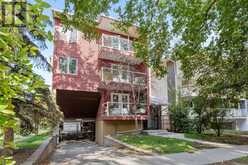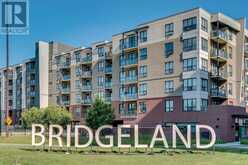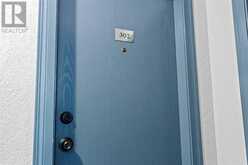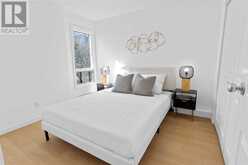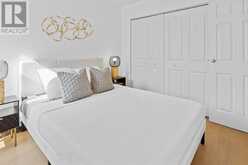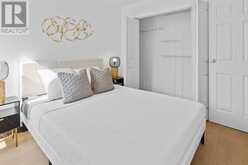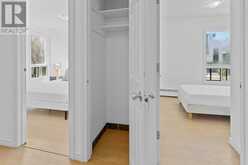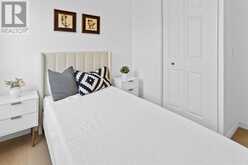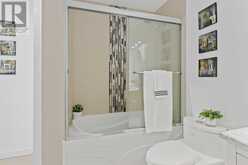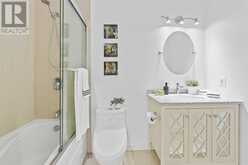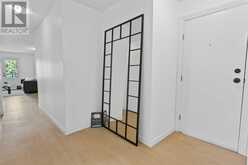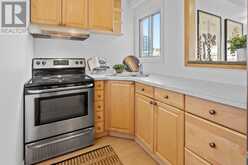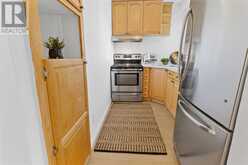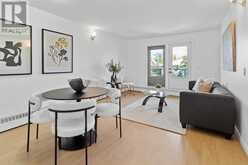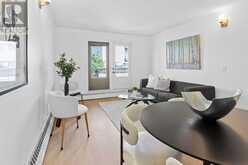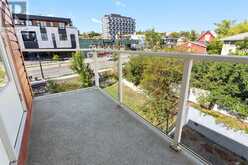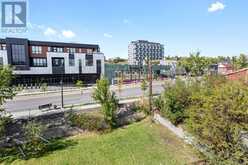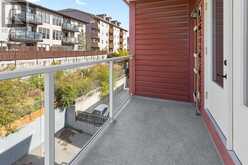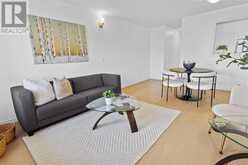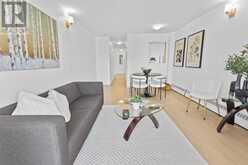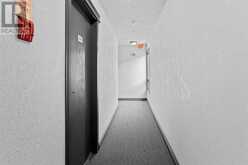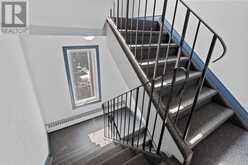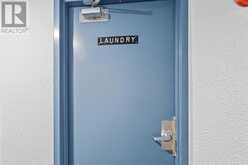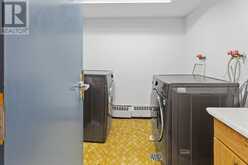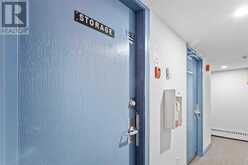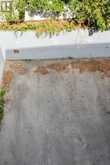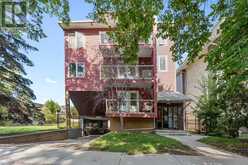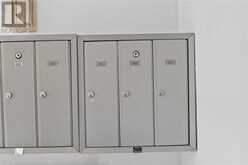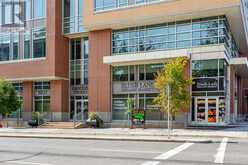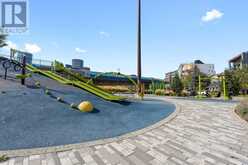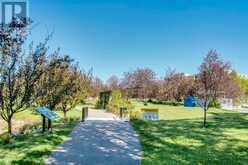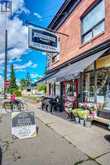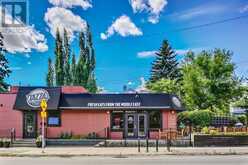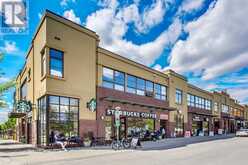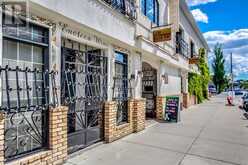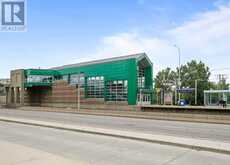302, 636 Meredith Road NE, Calgary, Alberta
$250,000
- 2 Beds
- 1 Bath
- 657 Square Feet
Looking for a cash-flowing investment property that's turn-key and in a trendy inner-city area? I’ve got the one for you! With AMAZING tenants in place who would love to stay, you could easily add Unit 302 to your portfolio. Located in a prime location for anyone who wants to be close to downtown, right in the trendy neighbourhood of BRIDGELAND, w/ so much to do WITHIN your community & JUST OUTSIDE OF IT, w/ neighbourhoods like East Village, Kensington & the River Walk pathway. You’ve got easy access anywhere you'd want to go (walking, biking or driving) w/ awesome shops, pubs/dining, fitness studios, breweries, playgrounds, ice cream shops & even Blush Lane Market steps from your building. Located on Meredith Road, you’ll find a red building w/ arching trees & 2-hour parking out front, perfect for guests. This boutique building has GATED PARKING & offers a ton of value. As you step inside, you'll notice the updated, clean carpets & freshly painted hallways. 3 floors up you’ll find Unit 302. This TOP FLOOR, CORNER UNIT lets you live close to the action while having a peaceful home to lay your head to each night, perfect for tenants. Featuring 2 BEDROOMS & 1 BATHROOM, which is RARE for this price point & size, especially in this location. With an inviting entrance, FRESHLY PAINTED WHITE WALLS, LVP FLOORING, you have a wall for a mirror or a console table to grab your keys on the go. Straight ahead you have your FRONT HALL CLOSET & to the left is your PRIMARY BEDROOM big enough for a queen bed w/nightstands & a good-sized closet w/ an organization system. Leaving your primary bedroom you’ll see a door to your RENOVATED BATHROOM. Here, you’ll find a beautiful vanity w/ a MARBLE TOP SINK, NEW FIXTURES, a DEEP TUB, UPDATED TILE SURROUND & MODERN GLASS DOORS. Leaving this bathroom, you have a wall niche that you could use to hang artwork, for extra storage; laundry baskets or for a tall cabinet. Back in the hall, you’ll find your 2ND BEDROOM perfect for a nursery, guest b edroom or office & down the hall, you’ll find your kitchen. With STAINLESS STEEL APPLIANCES incl. a full-sized fridge, plenty of cabinets, a pantry & a spot for what could be a built-in microwave, this kitchen lets you cook w/ ease & focus. It’s BRIGHT w/ the WINDOW OVER YOUR SINK & w/ an opening that lets in TONS OF NATURAL LIGHT. Straight ahead you reach your main living spaces where you have room for a 4-SEATER DINING TABLE, walls for artwork + a BIG LIVING ROOM w/ access to your N-FACING BALCONY - ISN’T THIS A NICE VIEW? Your balcony has dura deck vinyl flooring & a glass railing. Back inside, YOU DON’T HAVE ANY POPCORN CEILING, here you have the $$ FLAT SMOOTH CEILING. On the lower floor, you’ll find your SHARED LAUNDRY ROOM (FREE) w/ an updated LG Washer/Dryer, a SHARED STORAGE ROOM + SECURED GATED ASSIGNED PARKING, stall #302. Ps. You have 2x C-train Stations, YYC Zoo & TELUS Spark nearby! WATCH THE VIDEO!*** (id:23309)
- Listing ID: A2166679
- Property Type: Single Family
- Year Built: 1979
Schedule a Tour
Schedule Private Tour
Muhammad Bilal would happily provide a private viewing if you would like to schedule a tour.
Match your Lifestyle with your Home
Contact Muhammad Bilal, who specializes in Calgary real estate, on how to match your lifestyle with your ideal home.
Get Started Now
Lifestyle Matchmaker
Let Muhammad Bilal find a property to match your lifestyle.
Listing provided by RE/MAX First
MLS®, REALTOR®, and the associated logos are trademarks of the Canadian Real Estate Association.
This REALTOR.ca listing content is owned and licensed by REALTOR® members of the Canadian Real Estate Association. This property for sale is located at 302, 636 Meredith Road NE in Calgary Ontario. It was last modified on September 20th, 2024. Contact Muhammad Bilal to schedule a viewing or to discover other Calgary real estate for sale.

