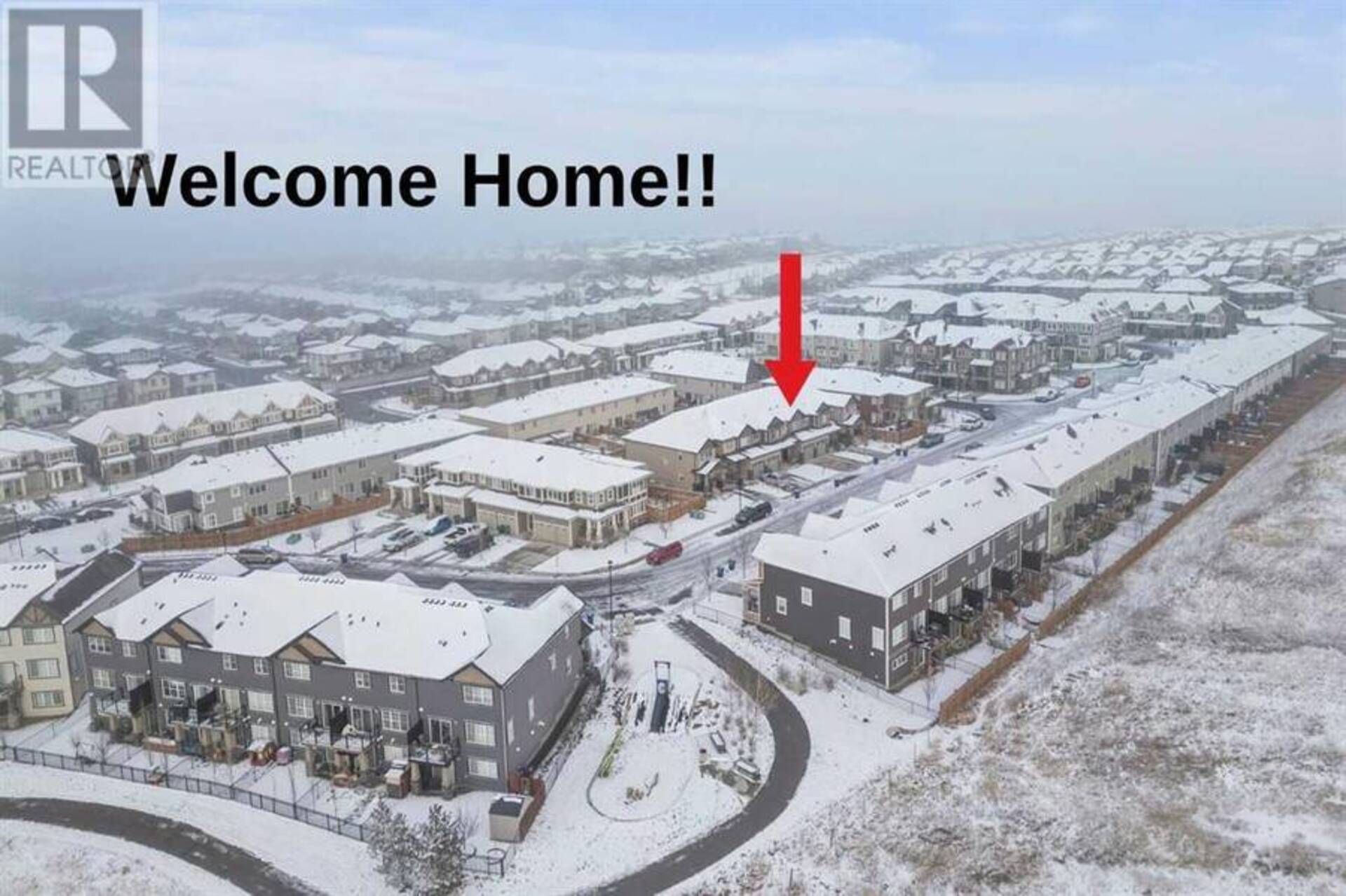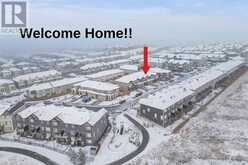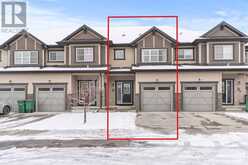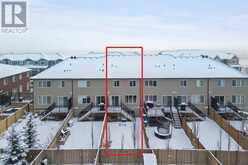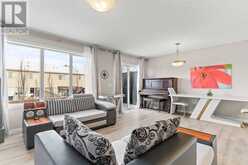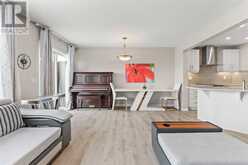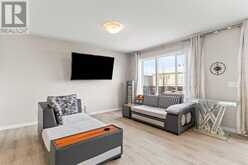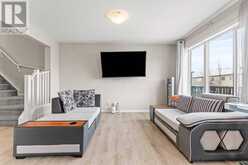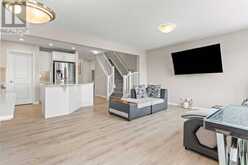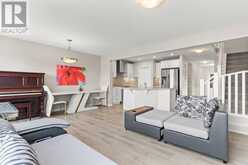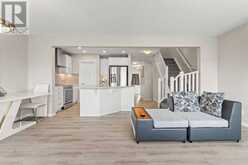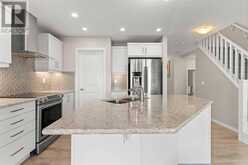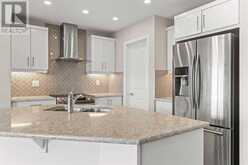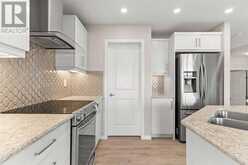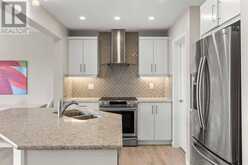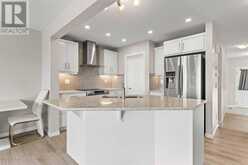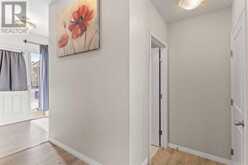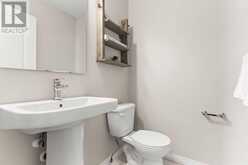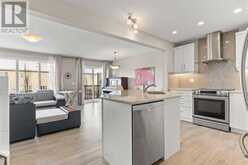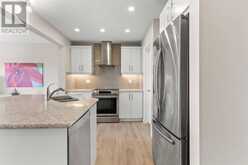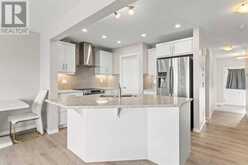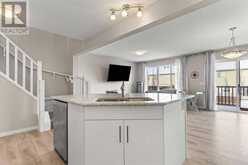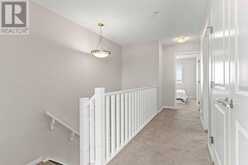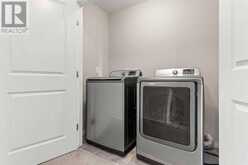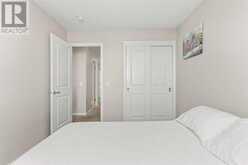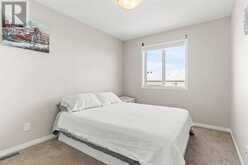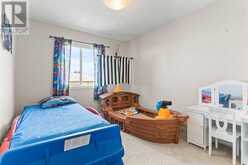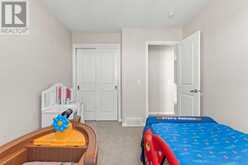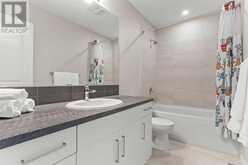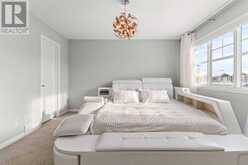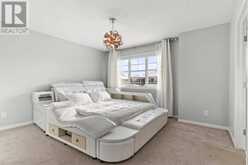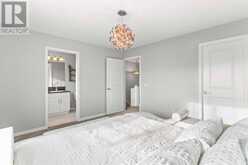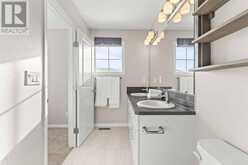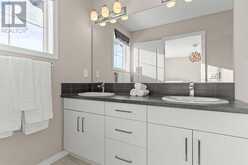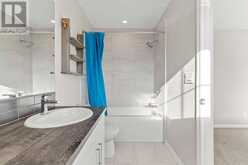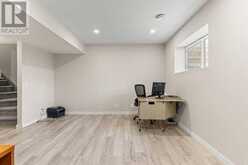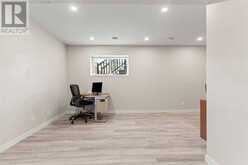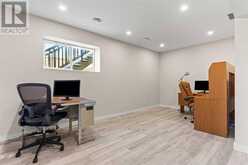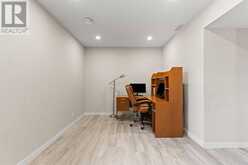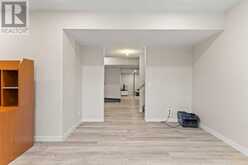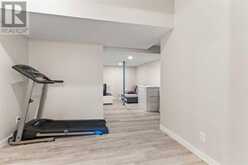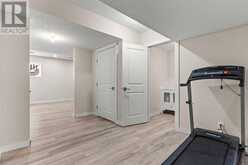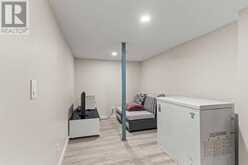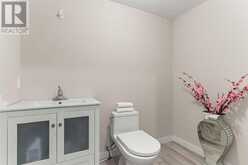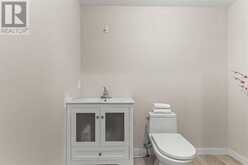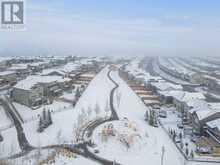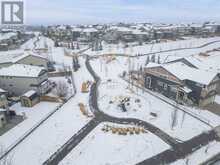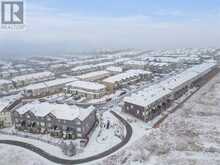230 Hillcrest Square SW, Airdrie, Alberta
$520,000
- 3 Beds
- 4 Baths
- 1,482 Square Feet
Welcome to our home! This 3-bedroom, 2 full bath, 2 half bath townhome in the heart of Hillcrest has been a wonderful place for our family, and we’re excited to share what makes it so special. From the moment we walked in, we fell in love with the bright, open-concept layout. The south-facing windows in the living area bring in so much natural light, especially during the winter months when the warmth is so comforting. The primary bedroom has been our retreat, with enough space for our large furniture, a spacious walk-in closet, and an ensuite with a double vanity – such a luxury when getting ready in the mornings! Our kids have loved having their own fun and creative spaces in the additional bedrooms, which are just the right size for growing kids. And having the laundry on the second floor? Let me tell you, it’s a game changer. One of our favorite spots in the house is the kitchen. The under-cabinet lighting gives it a modern, cozy feel, and the patio doors lead right out to the deck and our fenced yard, making it perfect for BBQs and evenings outside. We also have a partially finished basement that’s been our home office for now, but with its bright above-ground window, it’s ready for someone to put their personal finishing touches on it. We added permanent LED outdoor lighting that we control from an app – it’s been such a fun and convenient feature, especially during the holidays. The single-car garage, driveway, and extra parking out front have been really handy for us and our guests. Best of all, there are no condo fees, which is a rare find in a place like this! Living in Hillcrest has been amazing. The community is so family-friendly, with a playground right in the complex and a larger play area just across the street on Hillcrest Avenue. Our kids attend Northcott Prairie School, which is only minutes away, and having everything we need – groceries, dining, shopping, and even a dog park – so close by has made life so easy. In the summer, we’ve l oved biking along the paths to get around. While it’s bittersweet to say goodbye, we’re excited to pass this home on to someone who will love it as much as we have. With the property market on the rise and first-time buyer incentives kicking off in December, now is the perfect time to make this home yours. We’ve just had it professionally cleaned from top to bottom, including the carpets, so it’s completely ready for its next chapter. Come see it for yourself at our open house on November 23 and 24 from 12 PM to 2 PM. We know you’ll feel right at home here! (id:23309)
Open house this Sun, Nov 24th from 12:00 PM to 2:00 PM.
- Listing ID: A2180379
- Property Type: Single Family
- Year Built: 2017
Schedule a Tour
Schedule Private Tour
Muhammad Bilal would happily provide a private viewing if you would like to schedule a tour.
Match your Lifestyle with your Home
Contact Muhammad Bilal, who specializes in Airdrie real estate, on how to match your lifestyle with your ideal home.
Get Started Now
Lifestyle Matchmaker
Let Muhammad Bilal find a property to match your lifestyle.
Listing provided by RE/MAX First
MLS®, REALTOR®, and the associated logos are trademarks of the Canadian Real Estate Association.
This REALTOR.ca listing content is owned and licensed by REALTOR® members of the Canadian Real Estate Association. This property for sale is located at 230 Hillcrest Square SW in Airdrie Ontario. It was last modified on November 22nd, 2024. Contact Muhammad Bilal to schedule a viewing or to discover other Airdrie real estate for sale.

