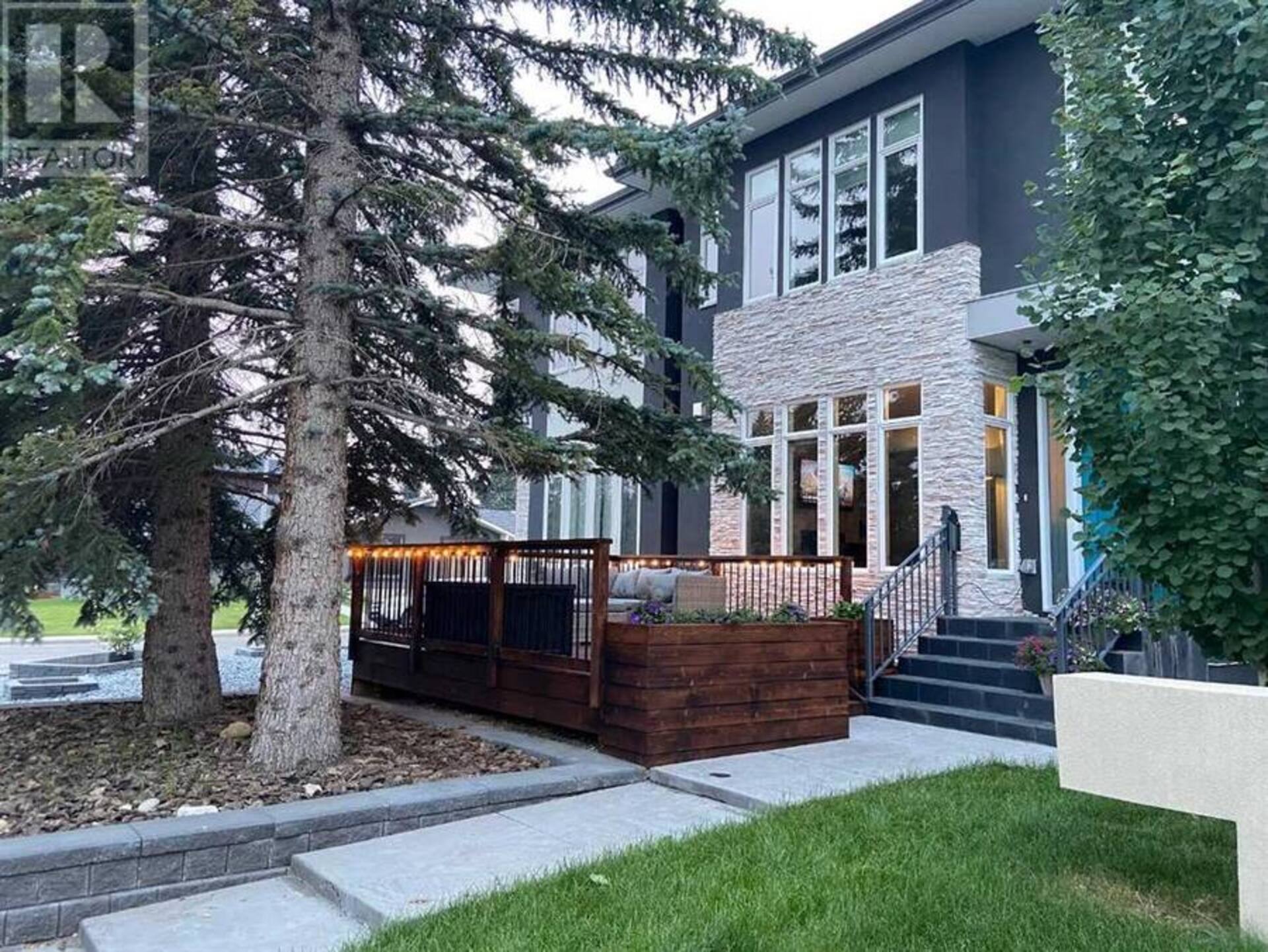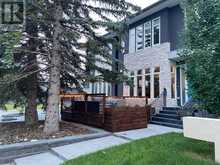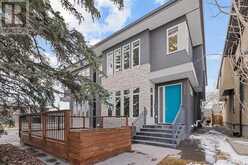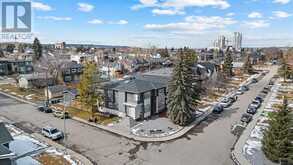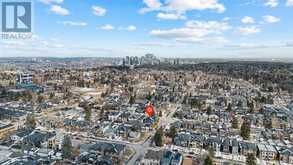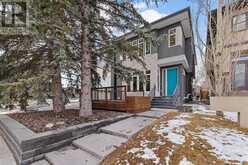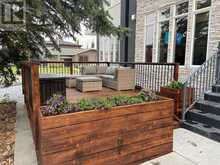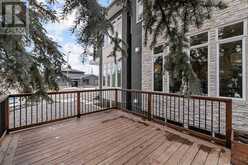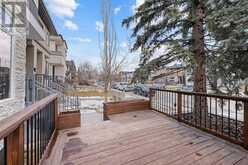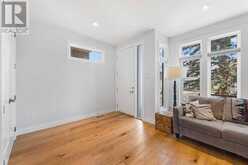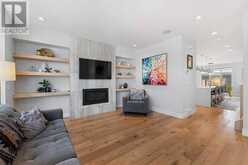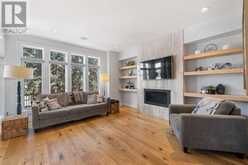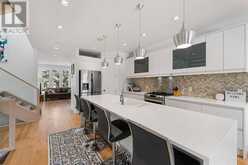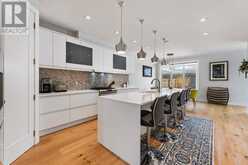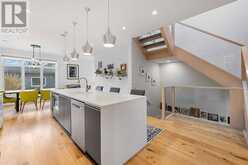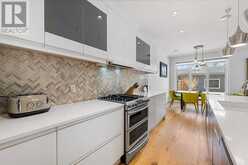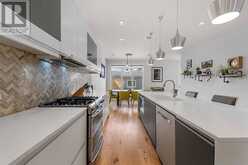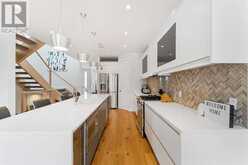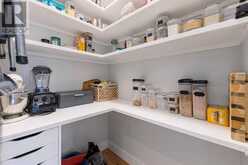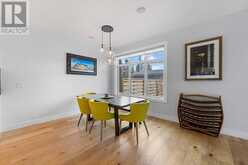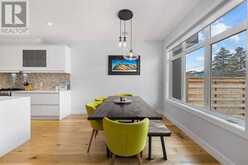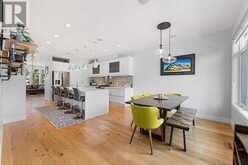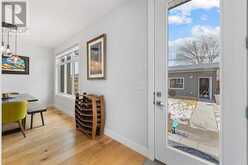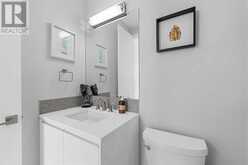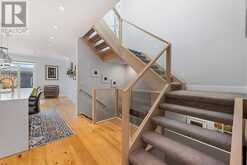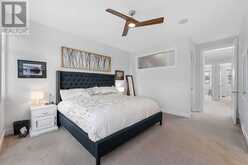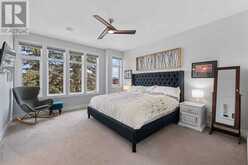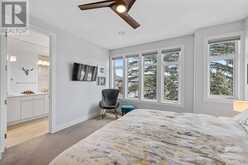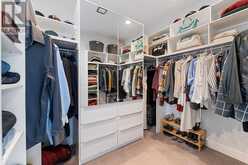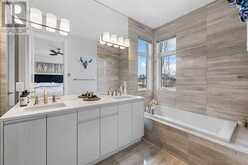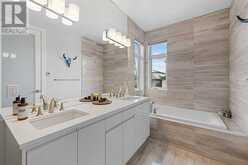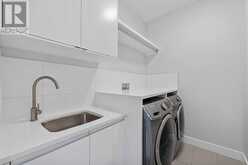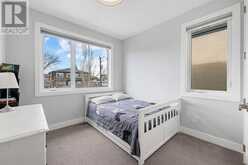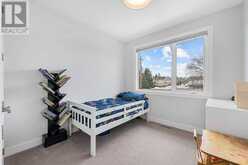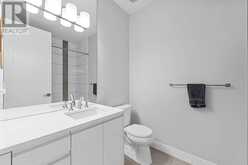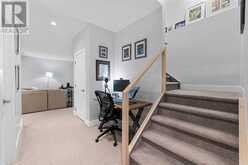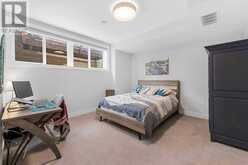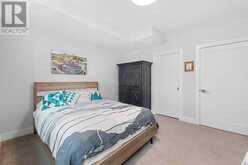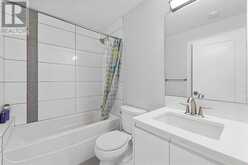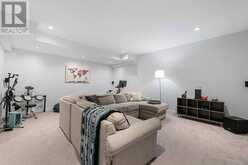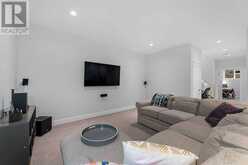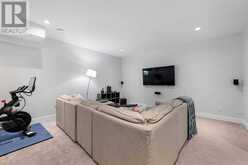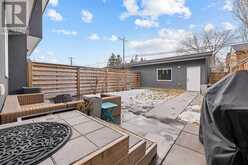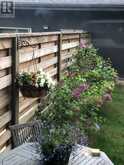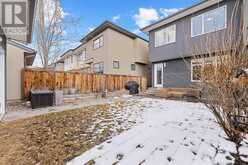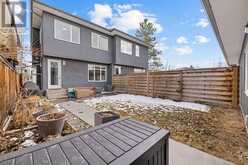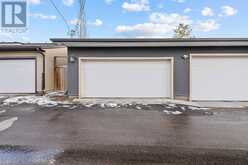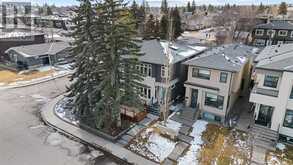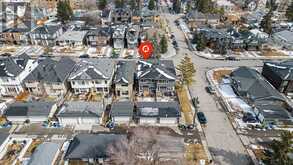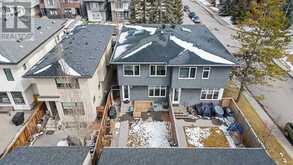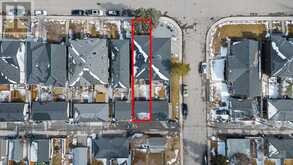2239 31 Street SW, Calgary, Alberta
$963,000
- 4 Beds
- 4 Baths
- 1,937 Square Feet
Are you looking for a home offering top-quality craftsmanship with strong attention to detail? Is a warm & timeless color palette important to you? Do you yearn for a strong foundational structure allowing you to live your happiest and best life? If you answered yes, then you have not only earned the right but you owe it to yourself to come see this outstanding offering. This home is not just walls and a roof, but a warm loving environment which will be the catalyst to happy times & wonderful memories. As you enter the home you will find an inviting foyer looking onto what might be the perfect sized family room, complete with a gorgeous fireplace & plenty of windows flooding the room with natural light. Most homes of this style are wide open in design, this one offers a touch of separation while still keeping the family connected. Your new kitchen is European inspired where culinary experts will give a nod of approval. To start with you will find a pantry offering easy access to all of your food, spices, & small appliances. With the kitchen being the focal point of the finest homes, you & your guests will love the splash of style in the herringbone tile that adorns the kitchen walls along with the 7" wide brushed white oak engineered hardwood in immaculate condition. The high end Samsung Chefs collection appliances work beautifully with the 2 tone cabinetry, quartz countertops, & Kohler white cast iron sink. When you visit, be sure to examine the built in easy operational hood fan & note the features of the gas range and the versatile refrigerator. With a dining area that can comfortably accommodate a table for 6-10, plus an island for 4 more, you can imagine the large family get-togethers on birthdays and holidays. Heading upstairs on the open riser staircase, with tempered glass railings to the second floor, note the skylight and open feel. Up here you will find your dedicated laundry room, a full bathroom, 2 quality sized bedrooms with custom built-ins in each c loset, and a primary bedroom with all the bells n whistles. It starts in a generous sized room which will swallow your king sized bed, move into the well appointed walk in closet, and end in the lavish ensuite featuring in floor heating, soaker tub, and a large separate shower. Downstairs you will find a large 4th bedroom w/walk-in closet & a cheater door to the full bathroom. There is also plenty of storage and another large living room ready to be a gym/theater and more. With far too many features to write in detail about, here are some of the factors for your consideration: over 2800 square feet of quality living space -4 Bedrooms, 3.5 bathrooms -Central A/C -on-demand hot water -concrete basement party wall -All closets have custom built-ins -in ceiling speakers w/bluetooth amplifier -heated floors in basement & Ensuite -plenty of storage -2 way blinds on bedroom windows -Double garage with paved lane way -inviting front deck & finished yard. Don't delay! Book a private tour & make this home yours. (id:23309)
- Listing ID: A2207930
- Property Type: Single Family
- Year Built: 2015
Schedule a Tour
Schedule Private Tour
Muhammad Bilal would happily provide a private viewing if you would like to schedule a tour.
Match your Lifestyle with your Home
Contact Muhammad Bilal, who specializes in Calgary real estate, on how to match your lifestyle with your ideal home.
Get Started Now
Lifestyle Matchmaker
Let Muhammad Bilal find a property to match your lifestyle.
Listing provided by CIR Realty
MLS®, REALTOR®, and the associated logos are trademarks of the Canadian Real Estate Association.
This REALTOR.ca listing content is owned and licensed by REALTOR® members of the Canadian Real Estate Association. This property for sale is located at 2239 31 Street SW in Calgary Ontario. It was last modified on April 2nd, 2025. Contact Muhammad Bilal to schedule a viewing or to discover other Calgary real estate for sale.

