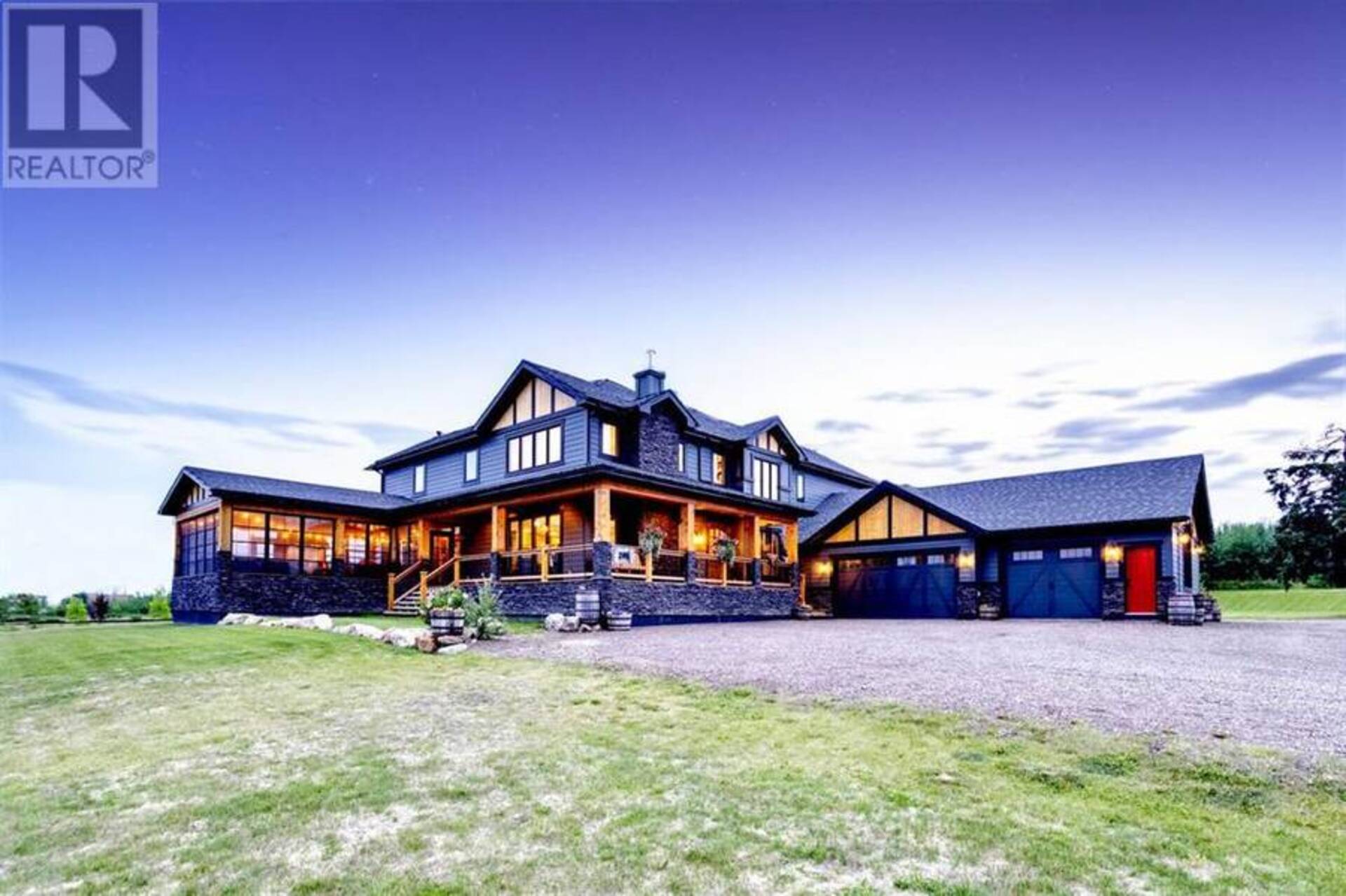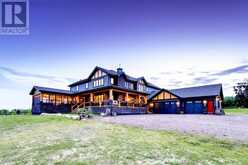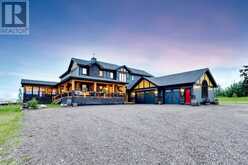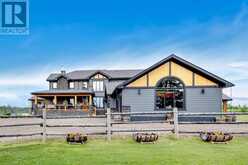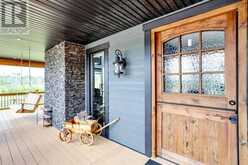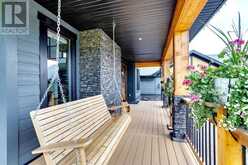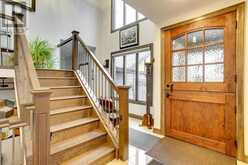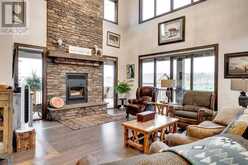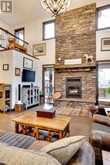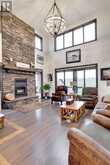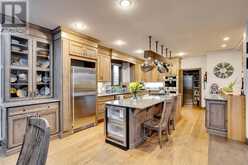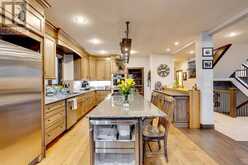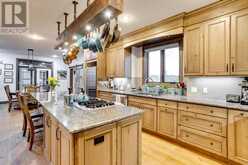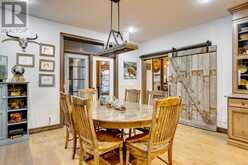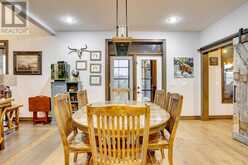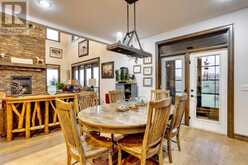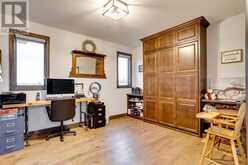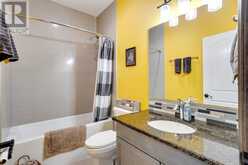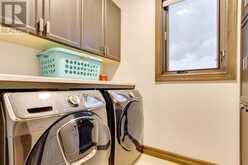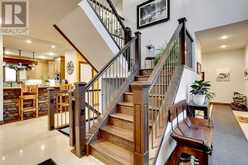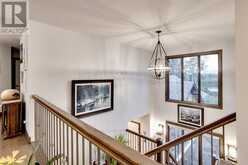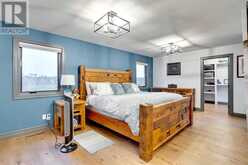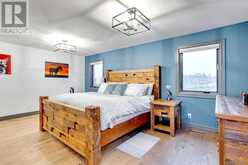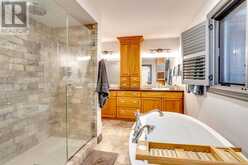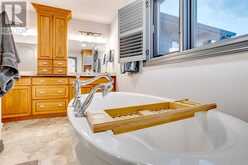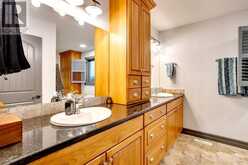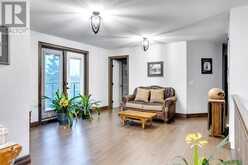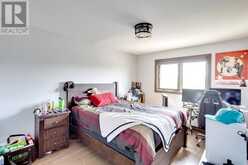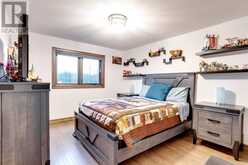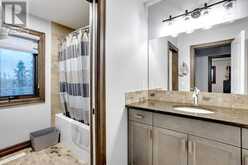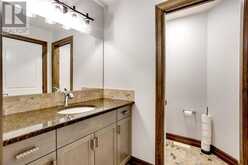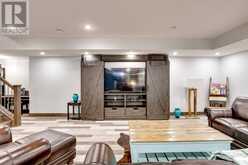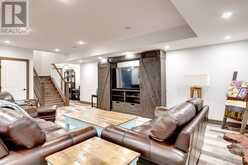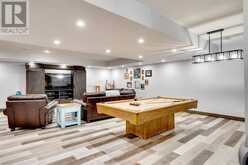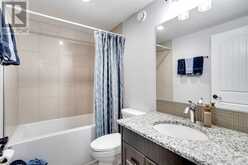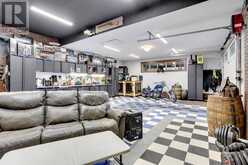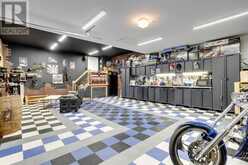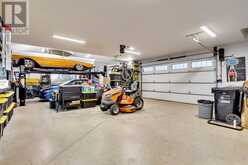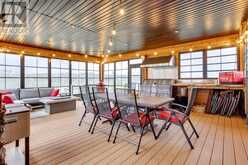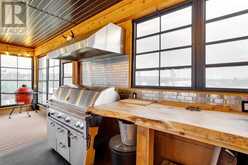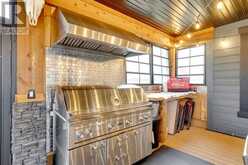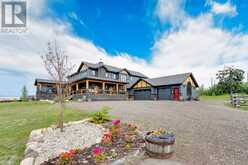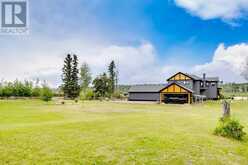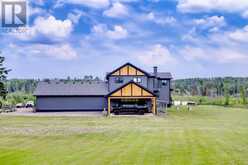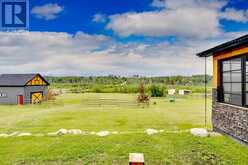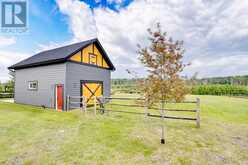205 Weiss Drive, Saprae Creek, Alberta
$1,420,000
- 5 Beds
- 4 Baths
- 3,425 Square Feet
3.28 Acres! Fully Fenced! Experience acreage living at it’s finest! Welcome to 205 Weiss Drive - This custom built 3425 sq ft, 5 Bed, 4 bath, 2 storey home sits in the quiet and serene neighbourhood of Saprae Creek Estates. From the moment you enter this property you immediately appreciate the small details and architecture of this truly remarkable, mountain style home. Drawing inspiration from the outdoors, this home was built with an abundance of natural elements. From the neutral colour tone of the Slate hardy plank siding to the exposed cedar beams, stone accents and wood coloured Duradek, this home has an elegant and timeless feel. The property features a spacious entryway that is finished with a large custom door. The bright and open concept main level has a functional living space with large windows, pot lighting, hardwood/ceramic tile floor and 9 ft ceilings. The country style kitchen boasts top of line S/S appliances, custom cabinetry and large walk-in pantry complete with a stand up freezer. The oversized granite island features a breakfast bar, ice maker, gas range top with downdraft vent and a mini microgreen fridge. Relax and unwind in the bright living room that sits off the kitchen and features a floor to ceiling stone, wood burning fireplace. There is an office/den with a custom sliding barn door and built in murphy bed that can be utilized as a 6th bedroom. The main level also includes a 4 piece bathroom with tile surround shower and main floor laundry with built-in cabinetry. One of the most incredible features of the home is a screened in three season room that is finished with exposed cedar beams, Duradek floorboards and custom built in Lynx professional freestanding BBQ. This room provides an excellent spot to have family gatherings, entertain guests or just unwind after a long day while taking in the serenity of the outdoors. From the three season room, step out onto the wrap-around deck that is finished with cedar railings and take in pe aceful sunsets from your front porch. Head up to the 2nd level that features hardwood floors and a large landing area that overlooks the living room and has backdoor access to a 2nd floor balcony. The spacious primary is complete with a stand up shower with rain showerhead and tile surround, a beautiful soaker tub and dual vanities. The additional 2 bedrooms have walk-in closets and access to another 4 piece bathroom. The basement of this property features 2 additional bedrooms, a 4 piece bath and a large rec room with vinyl plank flooring. The basement has been roughed in for a wood burning fireplace. This home has hot water on demand, a reverse osmosis water system and central a/c. Garage lovers will be in paradise - this home is complete with a triple car attached garage with 9000lbs + lift, Master sidewinder garage door openers, in floor heating and an additional single drive through garage door, a double attached garage man cave with in floor heat, carport and a detached barn. Schedule a viewing now! (id:23309)
- Listing ID: A2147491
- Property Type: Single Family
- Year Built: 2017
Schedule a Tour
Schedule Private Tour
Muhammad Bilal would happily provide a private viewing if you would like to schedule a tour.
Match your Lifestyle with your Home
Contact Muhammad Bilal, who specializes in Saprae Creek real estate, on how to match your lifestyle with your ideal home.
Get Started Now
Lifestyle Matchmaker
Let Muhammad Bilal find a property to match your lifestyle.
Listing provided by ROYAL LEPAGE BENCHMARK
MLS®, REALTOR®, and the associated logos are trademarks of the Canadian Real Estate Association.
This REALTOR.ca listing content is owned and licensed by REALTOR® members of the Canadian Real Estate Association. This property for sale is located at 205 Weiss Drive in Saprae Creek Ontario. It was last modified on November 18th, 2024. Contact Muhammad Bilal to schedule a viewing or to discover other Saprae Creek real estate for sale.

