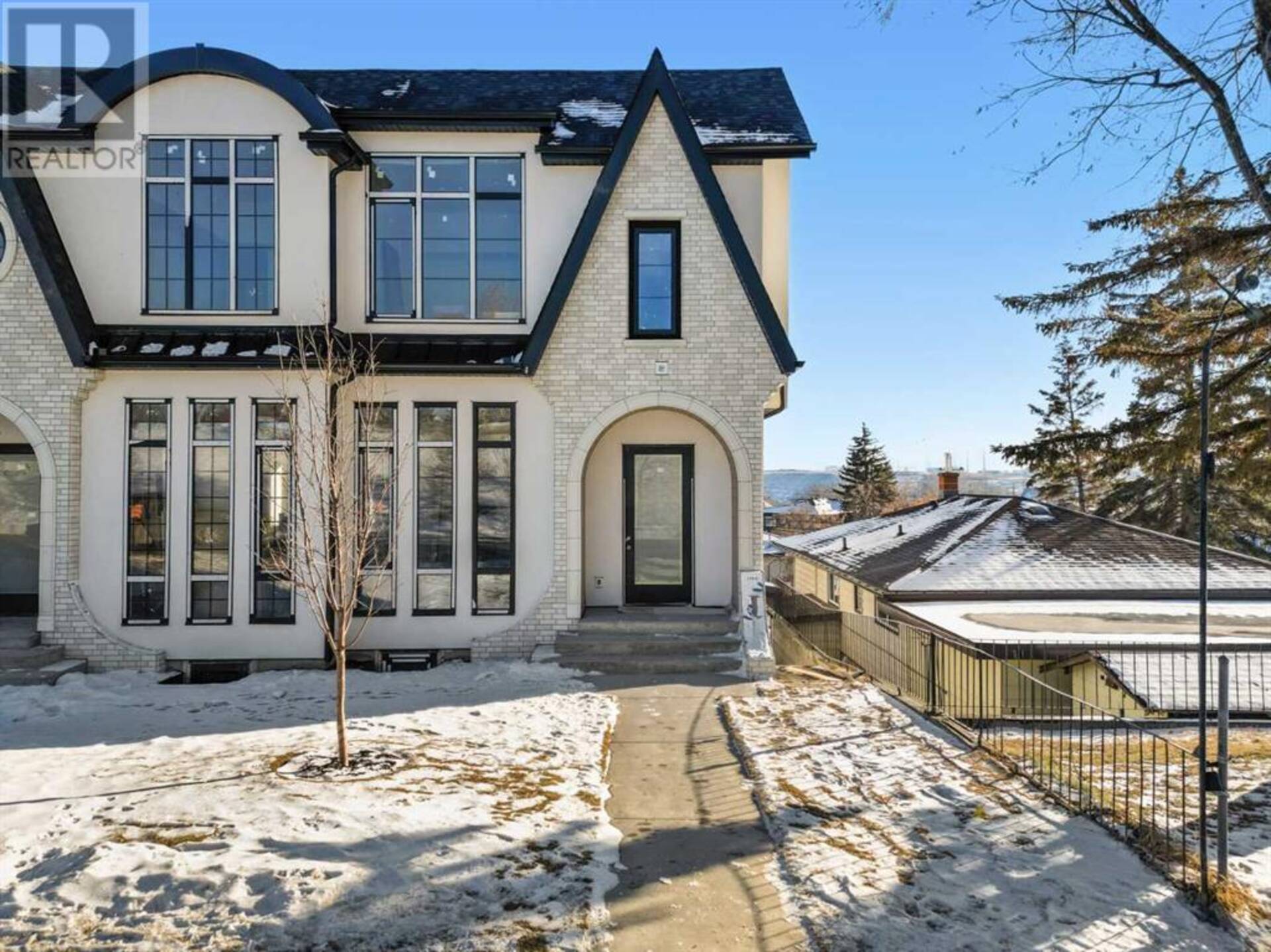2030 Alexander Street SE, Calgary, Alberta
$1,250,000
- 4 Beds
- 4 Baths
- 1,942 Square Feet
Discover luxury living in this BRAND-NEW, 4-BED, 3.5-BATH semi-detached infill, offering 2,828sqft of exceptional living space. Nestled in the sought-after neighborhood of Ramsay, this home blends modern luxury with old-world charm. Every inch of this home has been meticulously crafted with high-end upgrades and attention to detail. Step into a bright open main floor, where soaring 10’ ceilings and gorgeous ENGINEERED HARDWOOD floors set the tone for the entire space. The chef-inspired kitchen is a true masterpiece, centered around a MASSIVE QUARTZ ISLAND with elegant rounded corners. Custom-stained white oak veneer cabinetry adds a touch of sophistication, while premium stainless-steel appliances—including a gas stove and paneled cabinet fridge—enhance the culinary experience. The adjacent dining area is enhanced by a stunning Board and Batten feature wall. Completing this space is a pocket office that can also be converted into a pantry—an upgrade available to new homeowners through the Builder before moving in. The spacious living room is perfect for entertaining, with custom-built cabinetry, stunning Venetian Plaster wall, and a cozy gas fireplace. Step through the impressive 10x9’ bi-parting patio doors onto your expansive private balcony, seamlessly extending your living space outdoors. Completing the main floor is a functional mudroom and a chic 2pc powder room. Making your way upstairs, the luxurious primary suite awaits, boasting downtown views, and a spa-inspired 5-piece ensuite, complete with a FREESTANDING SOAKER TUB, dual vanities, and IN-FLOOR HEATING. Two large His and Her’s walk-in closets with walk-through access into the convenient upper laundry room! Two additional spacious bedrooms, features beautiful tray ceilings, each with custom built-in closets, share a stunningly designed 4-piece bath. The fully developed WALK-OUT BASEMENT is an entertainer's dream, featuring a 4th bedroom with its own 4-piece bath, a wet bar, and a flex room that can be us ed as an office, game room, or gym. The family room is the perfect spot for movie nights or family gatherings. Outside, the private backyard includes a concrete patio, and plenty of green space. An OVERSIZED DOUBLE DETACHED GARAGE provides ample storage and parking. This home is equipped with advanced systems for efficiency, including a high-efficiency furnace, heat recovery unit, 50-gallon Bradford hot water tank, and is backed by NEW HOME WARRANTY. Located in the heart of Ramsay, you’ll enjoy easy access to the scenic Elbow River and the iconic Calgary Stampede grounds. Ramsay School is a 3-minute walk away, and the Ramsay Community Centre—right across the street—is a hub for local events and activities. The community center features an outdoor rink for winter skating and tennis courts for the warmer months. This vibrant neighborhood offers a welcoming atmosphere for all ages, with everything you need just a short walk away! (id:23309)
- Listing ID: A2182874
- Property Type: Single Family
Schedule a Tour
Schedule Private Tour
Muhammad Bilal would happily provide a private viewing if you would like to schedule a tour.
Match your Lifestyle with your Home
Contact Muhammad Bilal, who specializes in Calgary real estate, on how to match your lifestyle with your ideal home.
Get Started Now
Lifestyle Matchmaker
Let Muhammad Bilal find a property to match your lifestyle.
Listing provided by eXp Realty
MLS®, REALTOR®, and the associated logos are trademarks of the Canadian Real Estate Association.
This REALTOR.ca listing content is owned and licensed by REALTOR® members of the Canadian Real Estate Association. This property for sale is located at 2030 Alexander Street SE in Calgary Ontario. It was last modified on January 10th, 2025. Contact Muhammad Bilal to schedule a viewing or to discover other Calgary real estate for sale.















