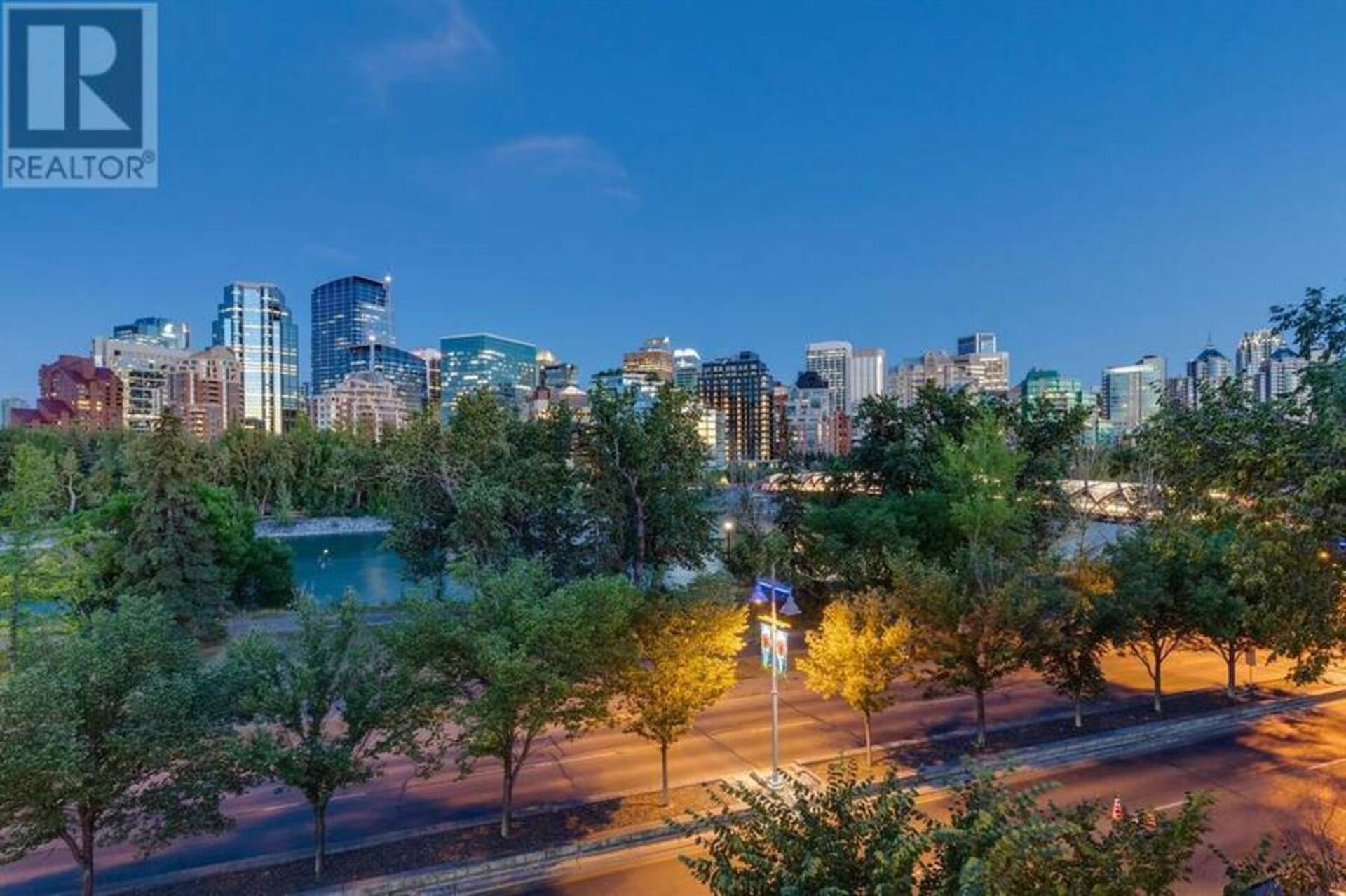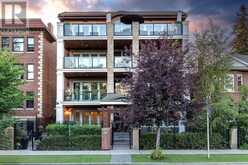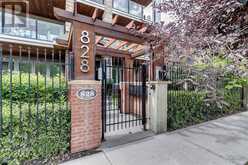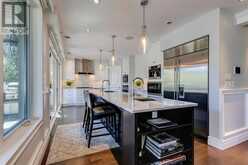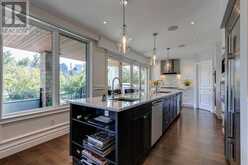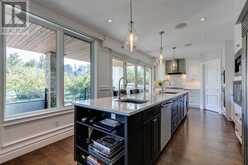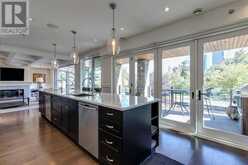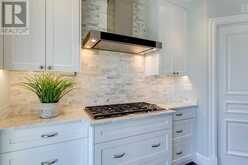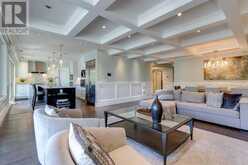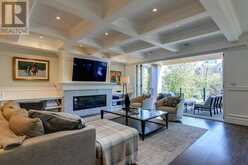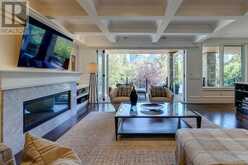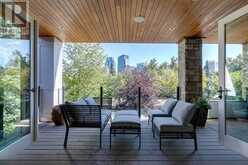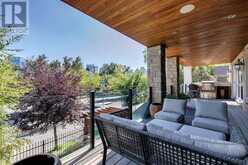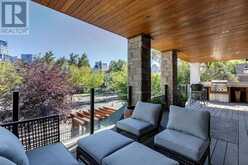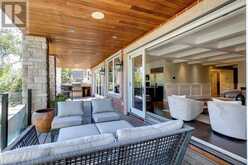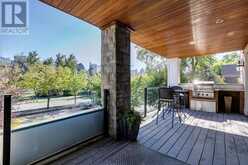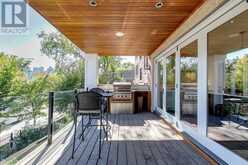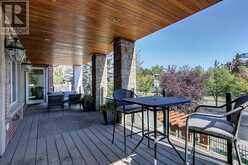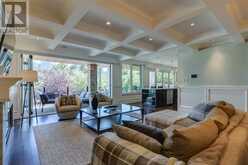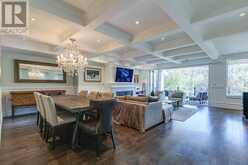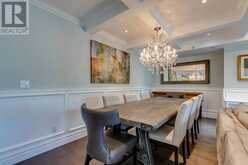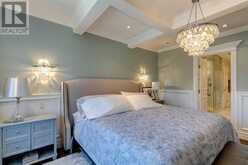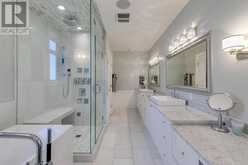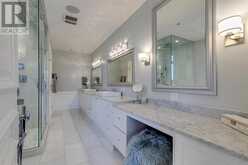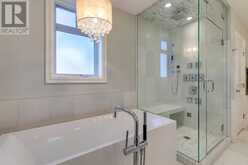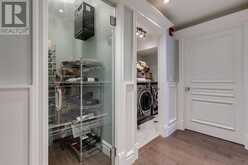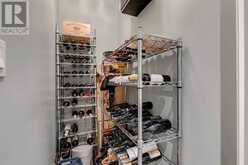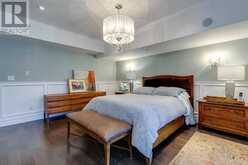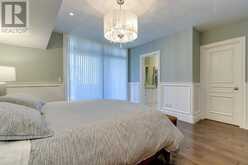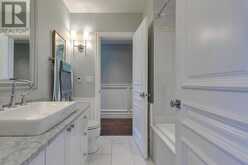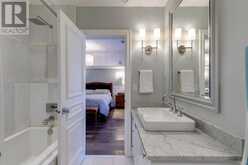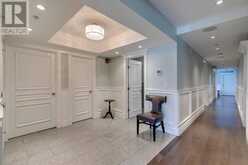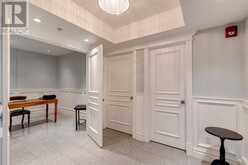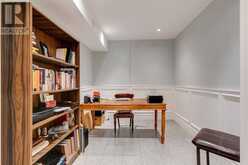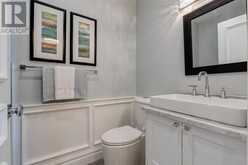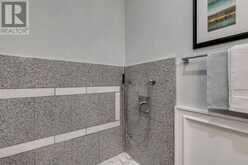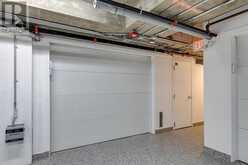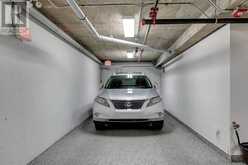201, 828 Memorial Drive NW, Calgary, Alberta
$1,499,900
- 3 Beds
- 3 Baths
- 2,478 Square Feet
Encompassing the entire second floor with three bedrooms, den, and over 2,400 sq ft of developed living space, this exclusive rare boutique condo overlooks captivating views of the Bow River, Peace Bridge, and Downtown Core. Impeccable craftsmanship and intricate detailing is apparent the moment you step inside to a luxurious living space complete with hardwood floors, classic wainscotting, coffered ceilings, high-end finishings, and an open floor plan that ensures every main living space capitalizes on the breathtaking views. A sophisticated kitchen welcomes the home chef with marble counters and backsplash, expansive centre island, large walk-in pantry, and superior high-end appliances, including a built-in coffee maker! Effortlessly flowing off the kitchen is the open dining and living room with coffered ceilings and a marble surround linear gas fireplace for that perfect marriage of function and flow as you entertain family and friends. Enhance your indoor/outdoor entertainment space with two generous patios. The kitchen patio provides a stunning built-in BBQ while the living room patio offers gas hook-up for a fireable ensuring that no matter where you're choosing you're doing so under the downtown views/lights. This unit is the only one within the building that features three bedrooms! The serene primary retreat indulges with a massive custom walk-in closet, and lavish ensuite with a luxurious soaker tub and oversized marble tiled steam shower with rainfall shower head. Tucked away is a 2pc bathroom complete with dog wash station and laundry room. Take your private elevator down to your single garage and individual parking stall, making parking a breeze. This incredible inner-city condo offers optimal soundproofing, solar panels on the roof for energy efficiency, and built-in speakers. Located just steps to trendy Kensington, the Peace Bridge for quick access to the Downtown Core, the Bow River pathway, and the beautiful parks in Eau Claire. Urban living has n ever felt so luxurious as it does with this epic property. (id:23309)
- Listing ID: A2163590
- Property Type: Single Family
- Year Built: 2014
Schedule a Tour
Schedule Private Tour
Muhammad Bilal would happily provide a private viewing if you would like to schedule a tour.
Match your Lifestyle with your Home
Contact Muhammad Bilal, who specializes in Calgary real estate, on how to match your lifestyle with your ideal home.
Get Started Now
Lifestyle Matchmaker
Let Muhammad Bilal find a property to match your lifestyle.
Listing provided by RE/MAX House of Real Estate
MLS®, REALTOR®, and the associated logos are trademarks of the Canadian Real Estate Association.
This REALTOR.ca listing content is owned and licensed by REALTOR® members of the Canadian Real Estate Association. This property for sale is located at 201, 828 Memorial Drive NW in Calgary Ontario. It was last modified on September 6th, 2024. Contact Muhammad Bilal to schedule a viewing or to discover other Calgary real estate for sale.

