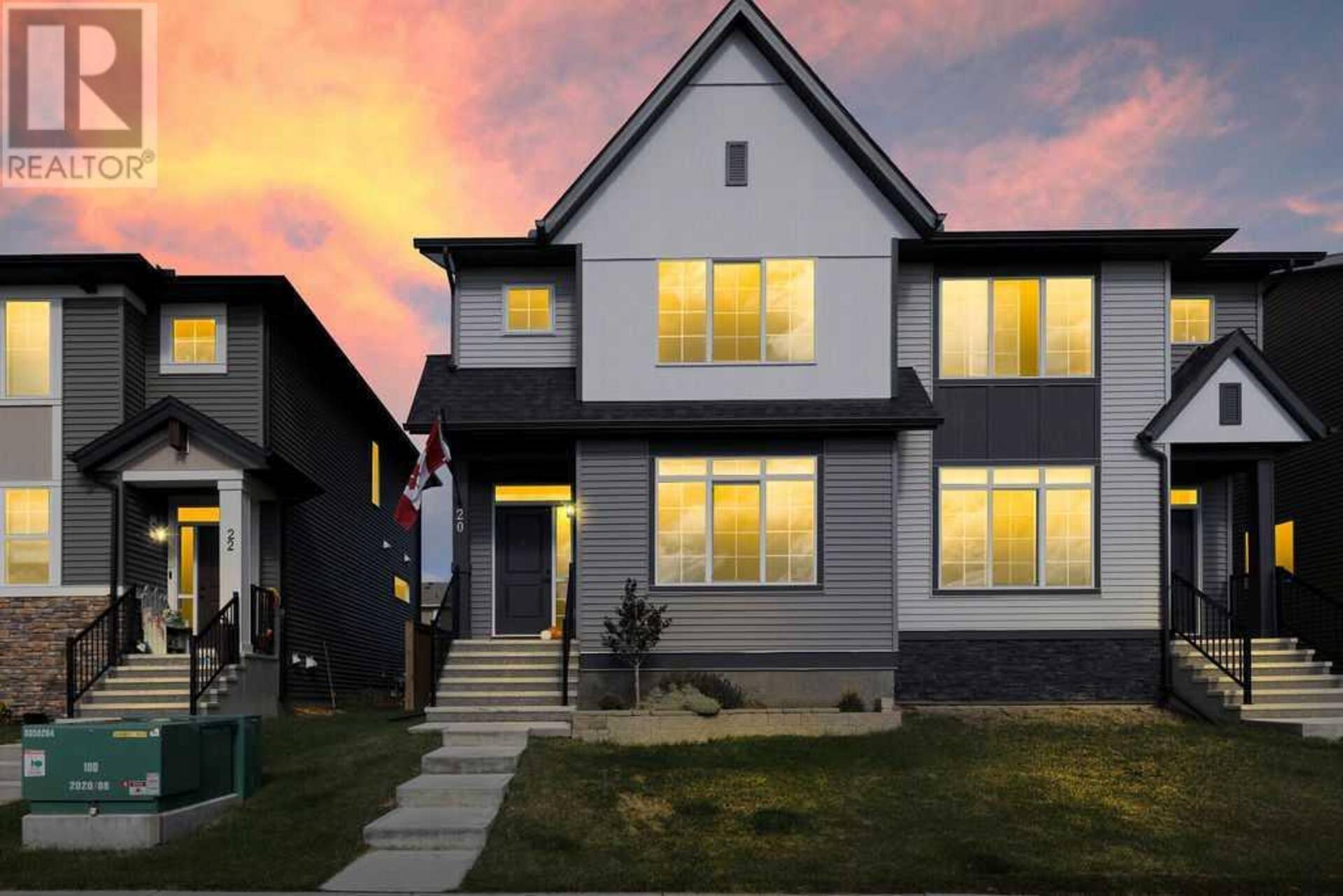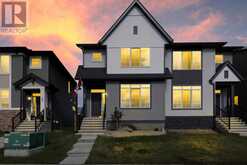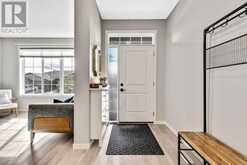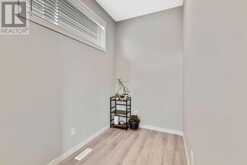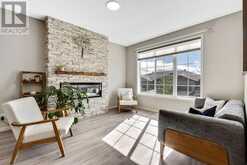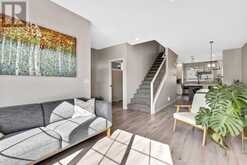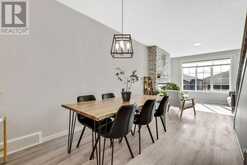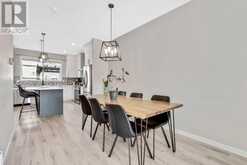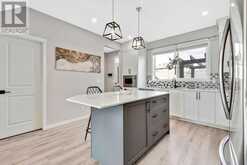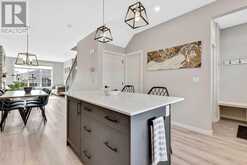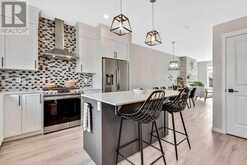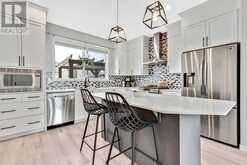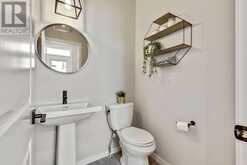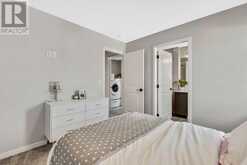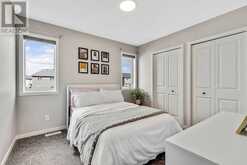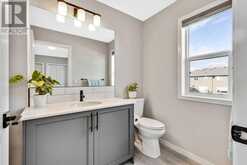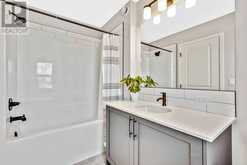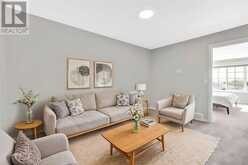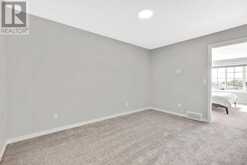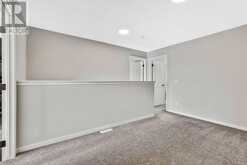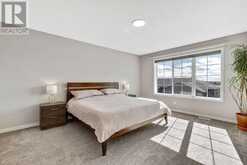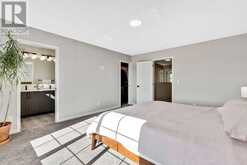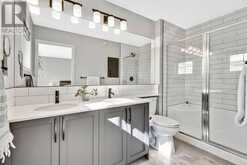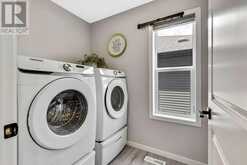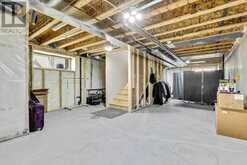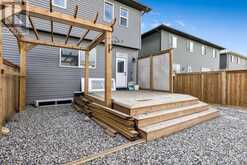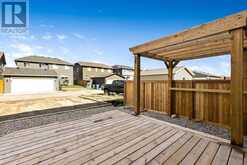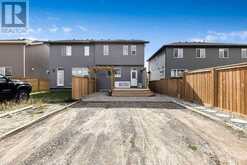20 Wolf Crescent, Okotoks, Alberta
$564,900
- 2 Beds
- 3 Baths
- 1,584 Square Feet
Perfect home with in an amazing north end location. Come be part of one of Okotoks newest growing communities and reap the rewards of all the new amenities close by. This attached home will truly wow you the minute you walk through the front door. The natural light, and next to new feel will be sure to please. The unique open concept floor plan offers a large front entrance leading to the office. The cozy living room is graced with a custom fireplace with floor to ceiling stone work. You will love the size of the chefs kitchen with upgrades such as gas stove, quartz counters, huge walk in pantry, built -in microwave, a charming window over the sink, and so much cupboard space. Entertain all your family and friends on this level with a dining space large enough for everyone to sit comfortably. The rear mudroom offers a place to hang coats and shoes, and tucked away is that 2 piece bathroom. Such a perfectly functional floorplan. The upper level has 2 primary suites and a large bonus space all hosting upgraded luxury carpet!! The front suite offers an enhanced bathroom with 2 sinks- not something that you will see often in an attached home, and a large walk in closet. The 2nd primary suite has 2 closets and another 4 piece bathroom with tub/shower combo. The bonus space can be used as a secondary family space, a gym space, larger office space or whatever your needs may be. The lower level is unfinished and awaits your ideas(dont overlook the laundry hook ups and rough in for a potential kitchen) Another amazing feature of this home is the low maintenance back yard with deck, pergola , and rock landscaping. A double parking pad provides off street parking and trenched to future garage is the electrical and gas lines. have I mentioned the central Air- Conditioning?? All you have to do is move in and enjoy the multitude of noticeable upgrades already done to this home. So much value added and now it can be yours to enjoy ! Steps to D'arcy Crossing, walking paths, shopping, golf, schools, playgrounds,and so much more up and coming. Do Not miss this opportunity (id:23309)
- Listing ID: A2168917
- Property Type: Single Family
- Year Built: 2022
Schedule a Tour
Schedule Private Tour
Muhammad Bilal would happily provide a private viewing if you would like to schedule a tour.
Match your Lifestyle with your Home
Contact Muhammad Bilal, who specializes in Okotoks real estate, on how to match your lifestyle with your ideal home.
Get Started Now
Lifestyle Matchmaker
Let Muhammad Bilal find a property to match your lifestyle.
Listing provided by RE/MAX iRealty Innovations
MLS®, REALTOR®, and the associated logos are trademarks of the Canadian Real Estate Association.
This REALTOR.ca listing content is owned and licensed by REALTOR® members of the Canadian Real Estate Association. This property for sale is located at 20 Wolf Crescent in Okotoks Ontario. It was last modified on September 27th, 2024. Contact Muhammad Bilal to schedule a viewing or to discover other Okotoks real estate for sale.

