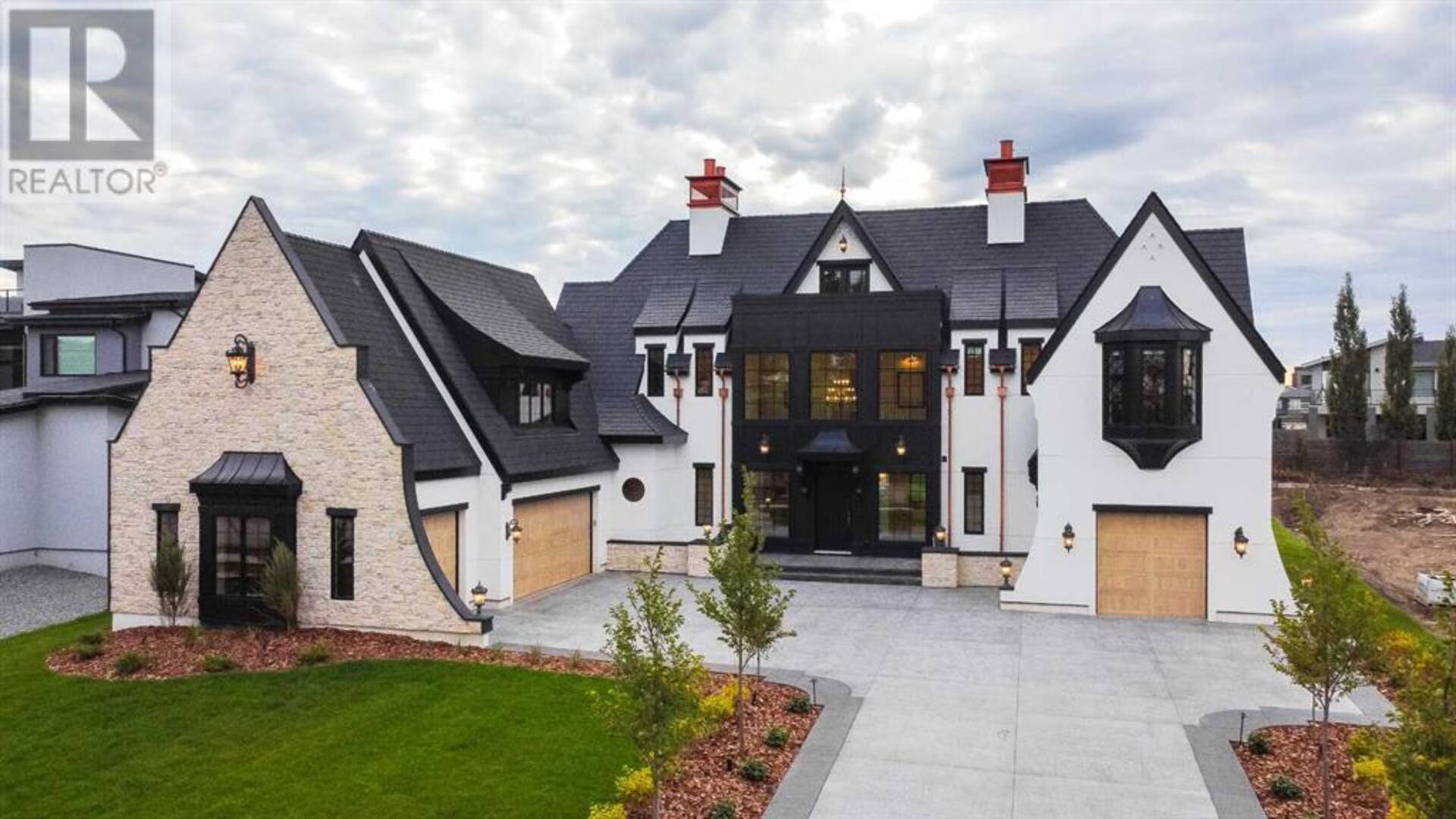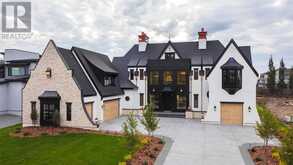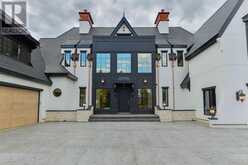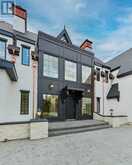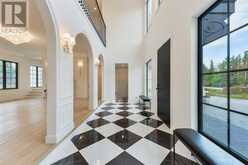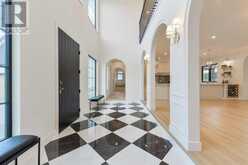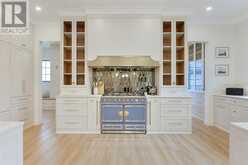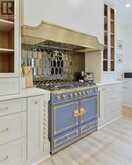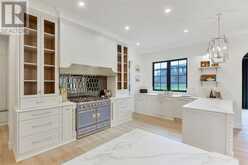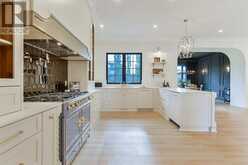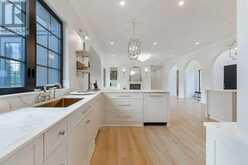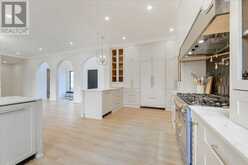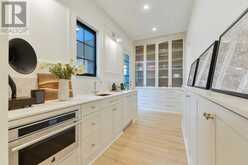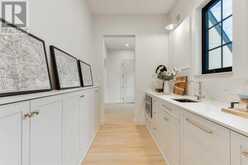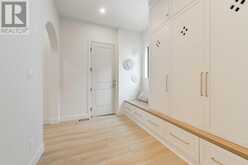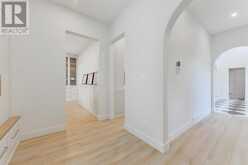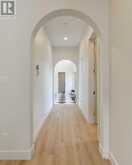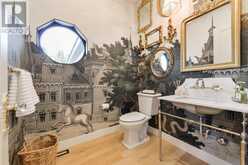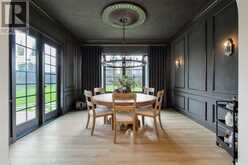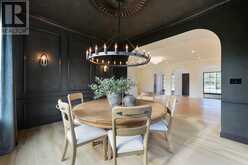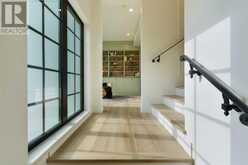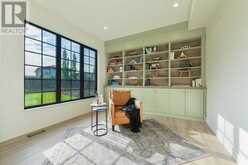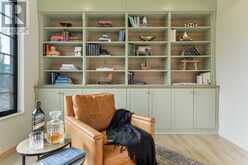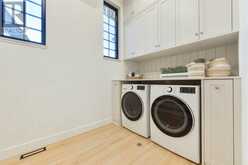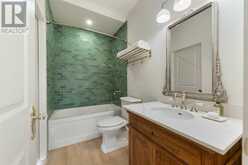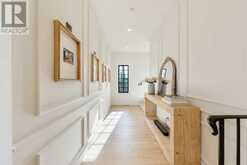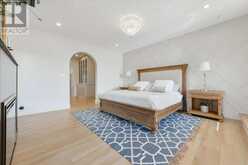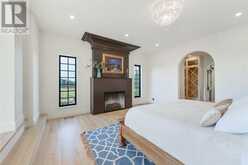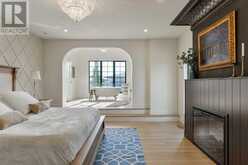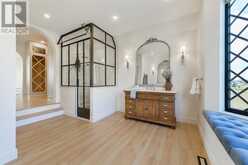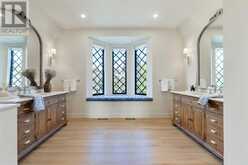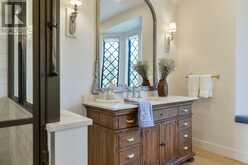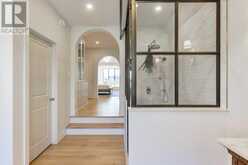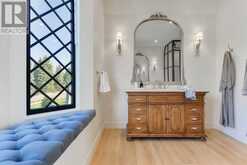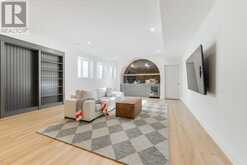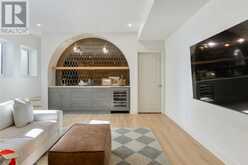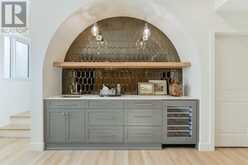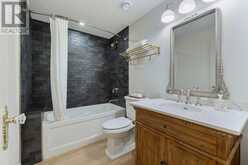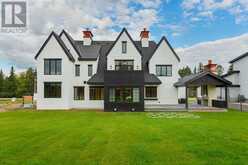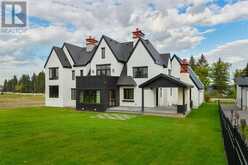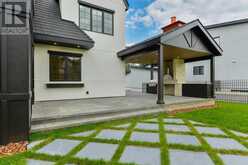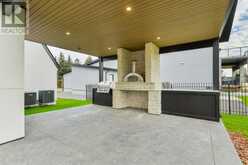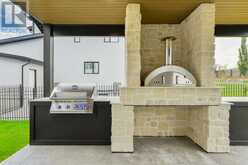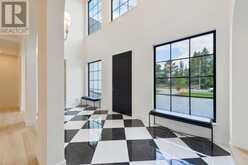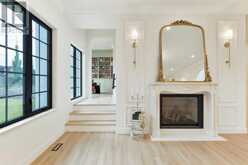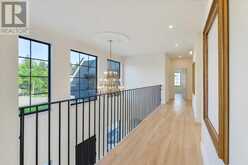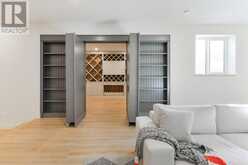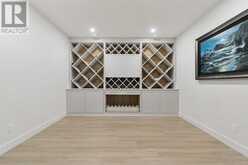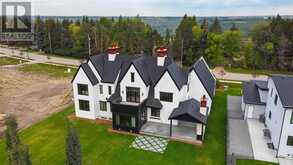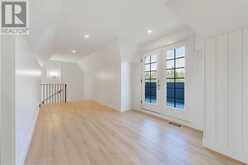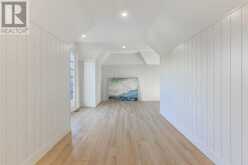183 Windermere Drive NW, Edmonton, Alberta
$3,199,000
- 5 Beds
- 5 Baths
- 4,165 Square Feet
Click brochure link for more details** The Enchanted residence, a masterpiece of architectural splendor, seamlessly intertwines timeless allure with modern luxury. Embark on European-inspired architecture as you step into this majestic estate nestled on a massive 20,025 sqft lot along the renowned Windermere Drive. Enter through the grand triple-arched doorway into a captivating seating area adorned with a carved stone gas fireplace, where the ambiance is heightened by rich white oak luxury vinyl plank flooring, crystal chandeliers and lofty 10-foot ceilings. Prepare to be enchanted by the culinary haven that awaits in the kitchen, where a striking split island design highlights a La Cornue range in exquisite provence blue, accompanied by an antique mirrored backsplash, paneled appliances, and an expansive prep kitchen. Ascend to the upper level to discover the owner's retreat, featuring dual bathing rooms, a mirrored walk-in closet, and a cozy fireplace, offering a sanctuary of serenity. Four additional bedrooms, three and a half baths, two balconies, a secluded den, a five-car garage, and a secret wine tasting room await your exploration, while a whimsical third-story loft adds an extraordinary river valley view from the second balcony. Designed for lavish entertaining, the home boasts a covered deck with an outdoor pizza oven, built-in grill, and full landscaping, providing the perfect setting for gatherings and celebrations beneath the stars. Experience the luxury living in this enchanting residence in the most exquisite home in Edmonton. (id:23309)
- Listing ID: A2107813
- Property Type: Single Family
Schedule a Tour
Schedule Private Tour
Muhammad Bilal would happily provide a private viewing if you would like to schedule a tour.
Match your Lifestyle with your Home
Contact Muhammad Bilal, who specializes in Edmonton real estate, on how to match your lifestyle with your ideal home.
Get Started Now
Lifestyle Matchmaker
Let Muhammad Bilal find a property to match your lifestyle.
Listing provided by Honestdoor Inc.
MLS®, REALTOR®, and the associated logos are trademarks of the Canadian Real Estate Association.
This REALTOR.ca listing content is owned and licensed by REALTOR® members of the Canadian Real Estate Association. This property for sale is located at 183 Windermere Drive NW in Edmonton Ontario. It was last modified on February 14th, 2024. Contact Muhammad Bilal to schedule a viewing or to discover other Edmonton real estate for sale.

