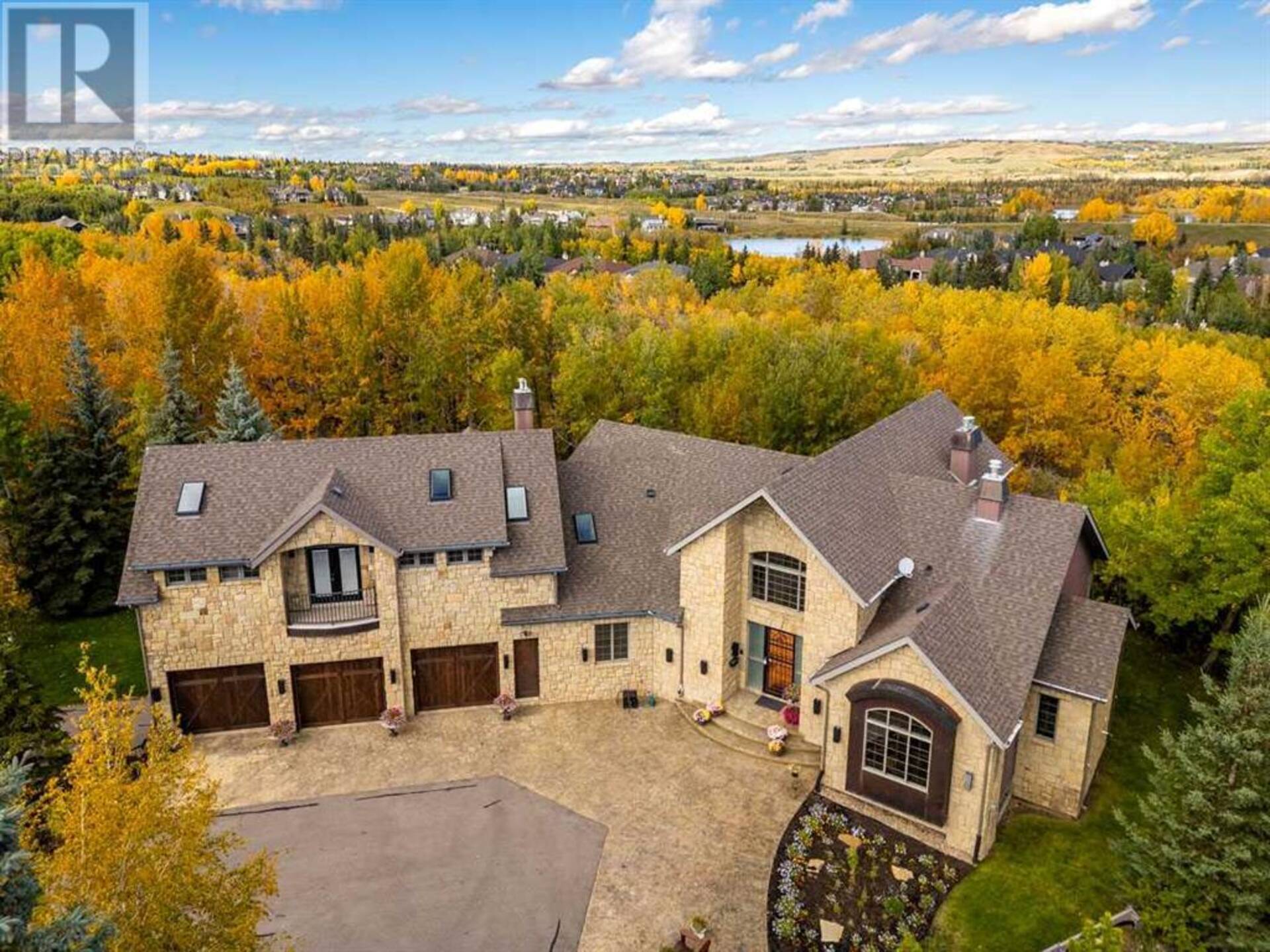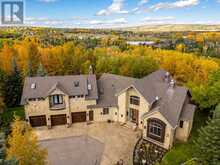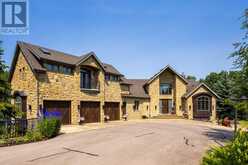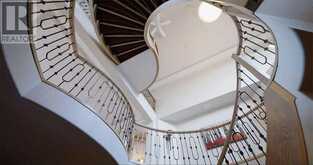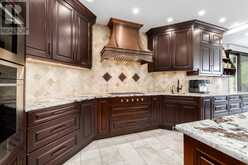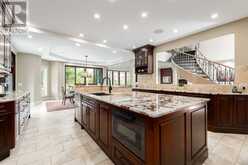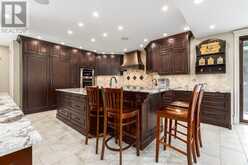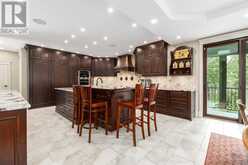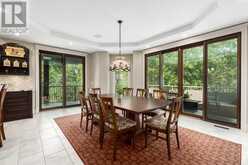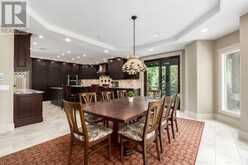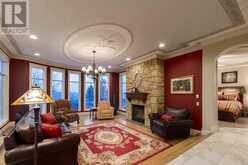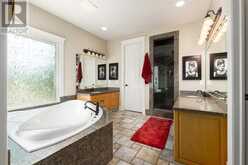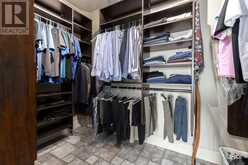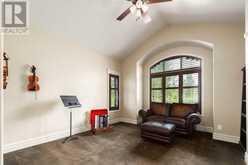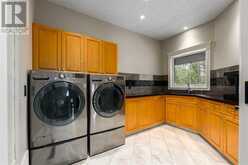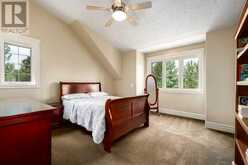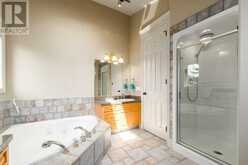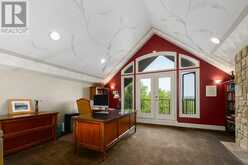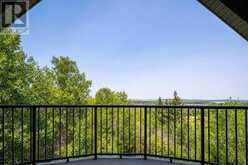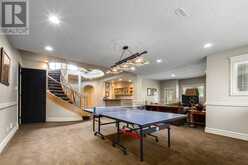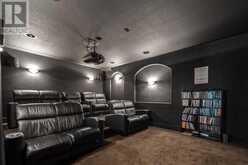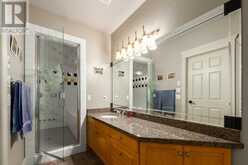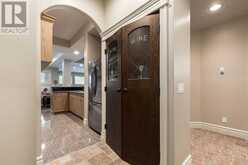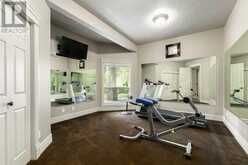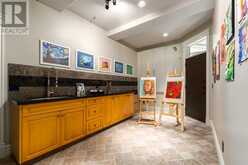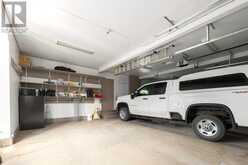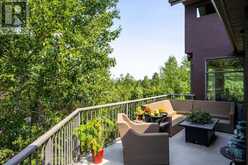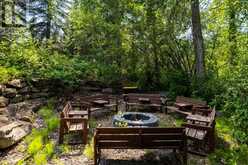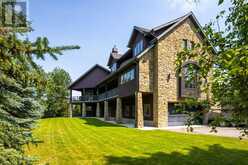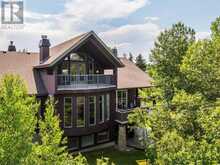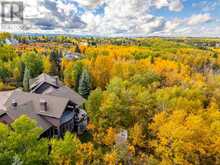16 Wolfwillow Lane, Rural Rocky View, Alberta
$2,495,000
- 6 Beds
- 5 Baths
- 2,619 Square Feet
Nestled within the prestigious community of Elbow Valley, luxury living meets serene natural surroundings. This meticulously crafted estate offers an unparalleled blend of elegance, comfort, and functionality, providing a haven for those seeking the finest in acreage living. Situated on a sprawling 2.33 acre lot, this exquisite private property encompasses a serene treed surrounding, offering privacy and tranquility. The home boasts an impressive stone and stucco exterior, and the newly paved driveway leads to the attached triple-car garage, providing ample parking and storage space. There is an additional unique under-drive garage offering tandem parking bays. Inside, the grand foyer welcomes you with a striking, winding staircase that travels through the 3 levels. Soaring ceilings, tile and oak flooring, and an abundance of natural light add to the grandeur of the home. The recently renovated kitchen features a centre island with breakfast bar seating, a copper hood fan, ceiling height cabinets, and Wolf and Sub-Zero appliances. There is access to a large wrap-around balcony off the formal dining area, perfect for entertaining guests. Tall windows surrounding the dining and family rooms flood the room with natural light. A cozy stone fireplace provides additional warmth and ambiance. Off the family room, French doors open up to the primary bedroom complete with a walk-in closet, an ensuite with a spa-like soaker tub, and two separate vanities with sinks. The den, which was turned into a music room, offers even more space. The open upper loft is where you will find an immaculate study, which features a stone fireplace, a vaulted ceiling, and a private balcony overlooking the serene backyard. This is truly a unique space. The spacious second floor leads to a built-in office area, two bedrooms, a bathroom with a soaker tub and separate vanities, and another 2-piece bathroom. There are two additional balconies which are accessible from both bedrooms as well as the off ice area. The fully finished walk-out basement offers even more living space, with a wet bar with island and fridge, a wine room, a fireplace, a spacious recreation room, a home theater, a fitness room, a mud room, a bedroom, and a 3-piece bathroom with an immaculate double steam shower. The backyard oasis features a spacious patio area surrounded by breathtaking treed views. A spring fed stream runs through the property beside a newly replaced fire pit. This fire pit with bench seating is found nestled in a mini-forest, providing an at-home camping feel. Residents of Elbow Valley Estates enjoy access to a range of amenities, including tennis/pickleball and basketball courts, trails, parks and playgrounds and a clubhouse with fitness centre. The community also features a beach, a boathouse, and three lakes. This picturesque property offers unique living, providing surroundings of natural beauty with proximity to urban conveniences. (id:23309)
- Listing ID: A2151891
- Property Type: Single Family
- Year Built: 1999
Schedule a Tour
Schedule Private Tour
Muhammad Bilal would happily provide a private viewing if you would like to schedule a tour.
Match your Lifestyle with your Home
Contact Muhammad Bilal, who specializes in Rural Rocky View real estate, on how to match your lifestyle with your ideal home.
Get Started Now
Lifestyle Matchmaker
Let Muhammad Bilal find a property to match your lifestyle.
Listing provided by eXp Realty
MLS®, REALTOR®, and the associated logos are trademarks of the Canadian Real Estate Association.
This REALTOR.ca listing content is owned and licensed by REALTOR® members of the Canadian Real Estate Association. This property for sale is located at 16 Wolfwillow Lane in Rural Rocky View Ontario. It was last modified on July 23rd, 2024. Contact Muhammad Bilal to schedule a viewing or to discover other Rural Rocky View real estate for sale.

