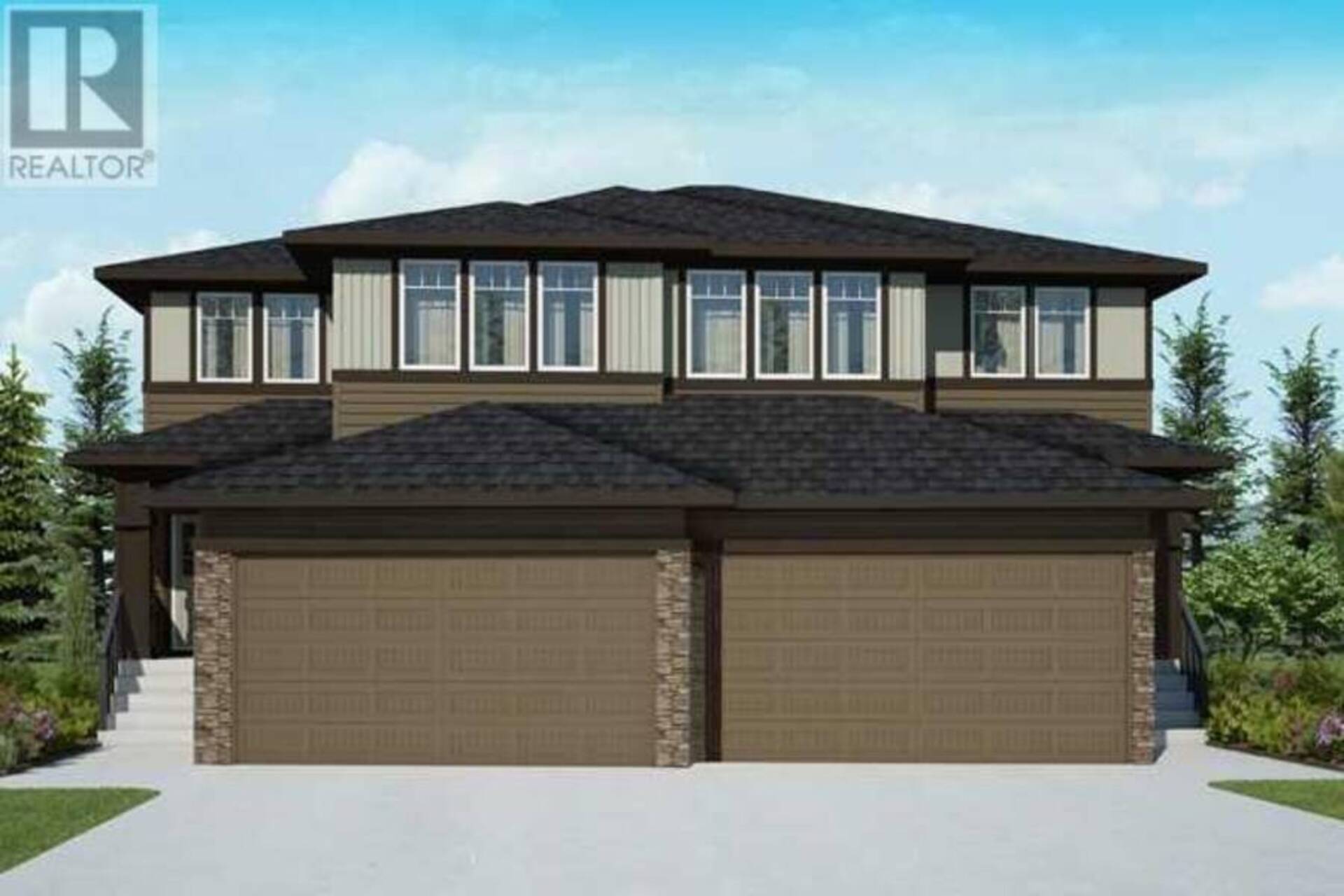
150 Dawson Wharf Rise, Chestermere, Alberta
$748,000
- 3 Beds
- 3 Baths
- 1,922 Square Feet
Home is a front drive duplex on the corner. 3 bedrooms, 3 bathrooms 9’ foundation and main floor ceiling height.s Side entrance. Spice kitchen Upgraded Samsung gas range Quality kitchen cabinets with taller upper cabinets Quartz countertops throughout. Electric fireplace, Luxury vinyl plank throughout main floor and 11' x 10’ rear deck – great for summer BBQs. Photos are representative. (id:23309)
- Listing ID: A2192223
- Property Type: Single Family
Schedule a Tour
Schedule Private Tour
Muhammad Bilal would happily provide a private viewing if you would like to schedule a tour.
Match your Lifestyle with your Home
Contact Muhammad Bilal, who specializes in Chestermere real estate, on how to match your lifestyle with your ideal home.
Get Started Now
Lifestyle Matchmaker
Let Muhammad Bilal find a property to match your lifestyle.
Listing provided by Bode
MLS®, REALTOR®, and the associated logos are trademarks of the Canadian Real Estate Association.
This REALTOR.ca listing content is owned and licensed by REALTOR® members of the Canadian Real Estate Association. This property for sale is located at 150 Dawson Wharf Rise in Chestermere Ontario. It was last modified on February 5th, 2025. Contact Muhammad Bilal to schedule a viewing or to discover other Chestermere real estate for sale.
