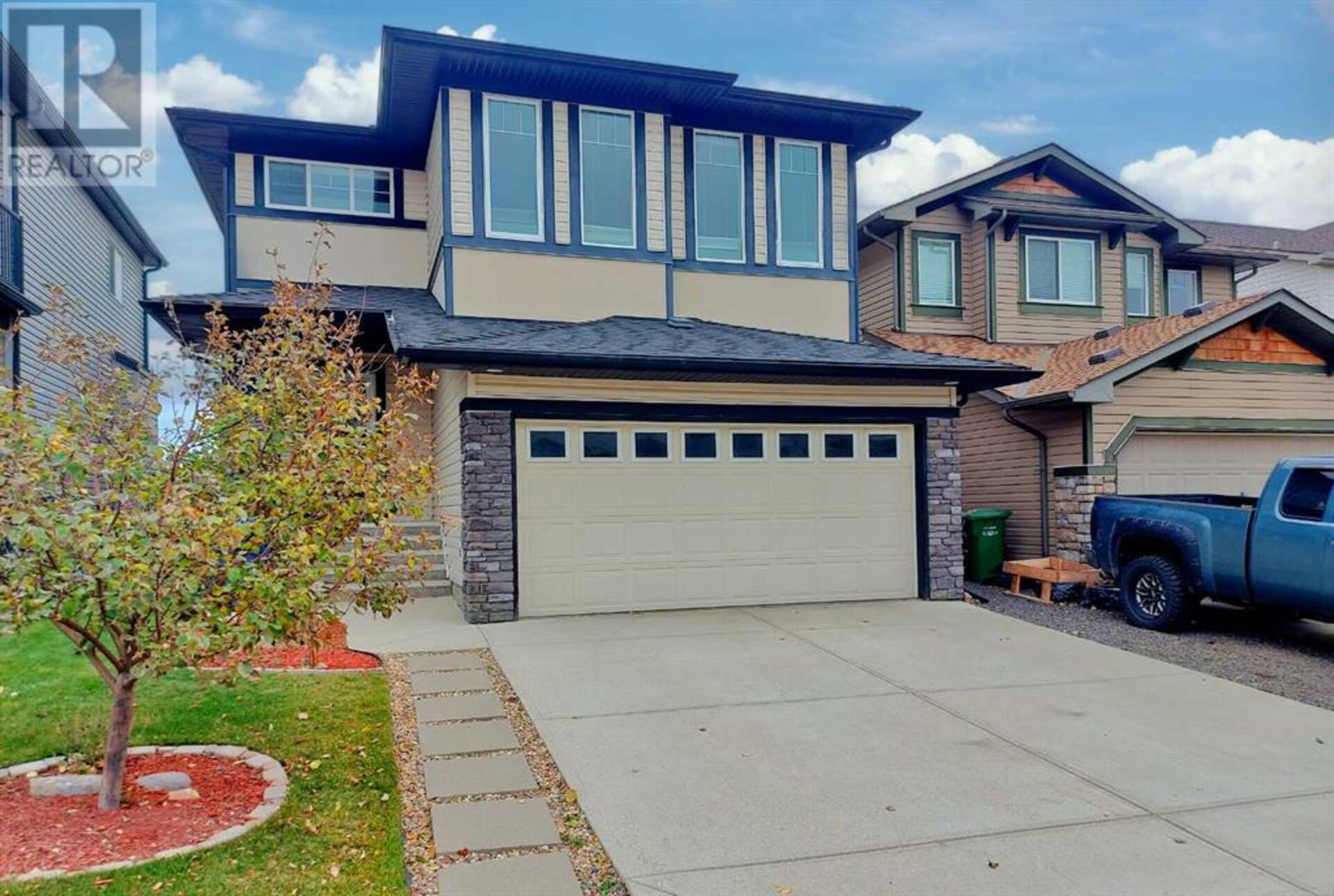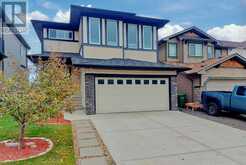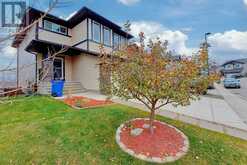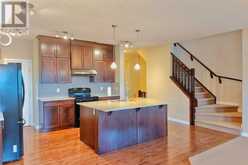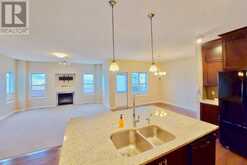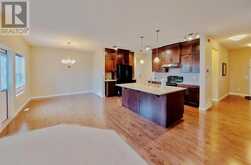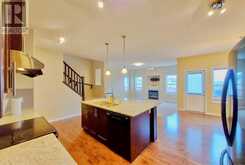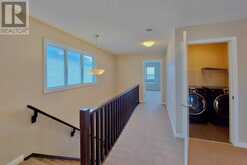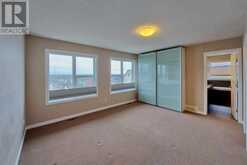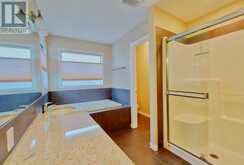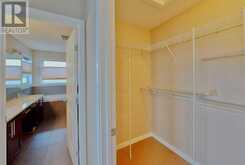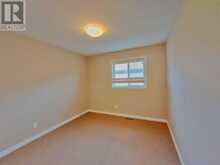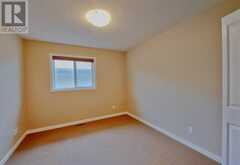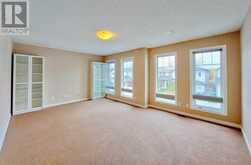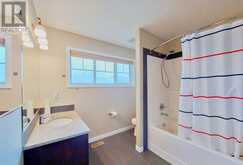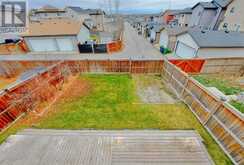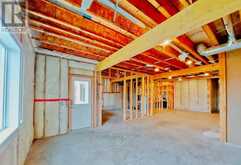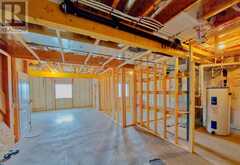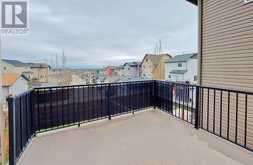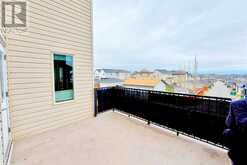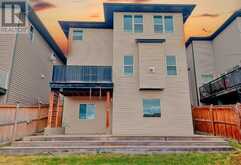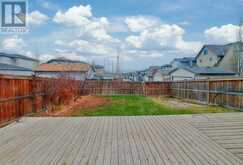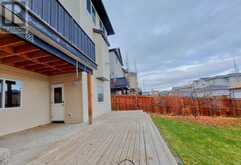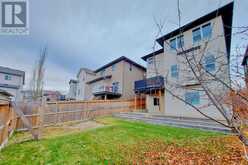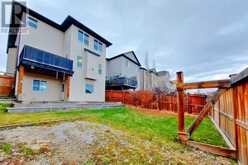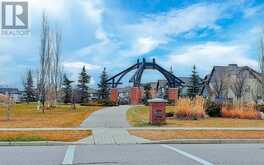148 Reunion Grove NW, Airdrie, Alberta
$729,000
- 3 Beds
- 3 Baths
- 2,183 Square Feet
Welcome to Reunion area. This beautiful home was built by Excel Homes. As you step inside, you'll be greeted by an inviting, spacious foyer. The main floor layout has the kitchen, foyer, dining room, living room and a 2-pc bathroom. The open kitchen is designed for both function and style, featuring granite countertops, tile backsplash, a large island with seating and upgraded 42” cabinetry.Just off the dining room you can go outside to a deck where you can hook up your gas bbq. We got the upgraded black appliance package. Upstairs, indulge in the extensive primary suite, featuring a walk-in closet and a bathroom boasting double sinks, a soaker tub, and a standalone shower. This level also has two additional bedrooms, a laundry room, a bonus room and a 4-piece bath. Downstairs, you have a separate entrance and 9’ basement ceilings provide versatility and potential. The house is equipped with solar panel. The back of the house you got a hug deck and a place to park your RV too. (id:23309)
- Listing ID: A2175610
- Property Type: Single Family
- Year Built: 2012
Schedule a Tour
Schedule Private Tour
Muhammad Bilal would happily provide a private viewing if you would like to schedule a tour.
Match your Lifestyle with your Home
Contact Muhammad Bilal, who specializes in Airdrie real estate, on how to match your lifestyle with your ideal home.
Get Started Now
Lifestyle Matchmaker
Let Muhammad Bilal find a property to match your lifestyle.
Listing provided by Real Estate Professionals Inc.
MLS®, REALTOR®, and the associated logos are trademarks of the Canadian Real Estate Association.
This REALTOR.ca listing content is owned and licensed by REALTOR® members of the Canadian Real Estate Association. This property for sale is located at 148 Reunion Grove NW in Airdrie Ontario. It was last modified on October 26th, 2024. Contact Muhammad Bilal to schedule a viewing or to discover other Airdrie real estate for sale.

