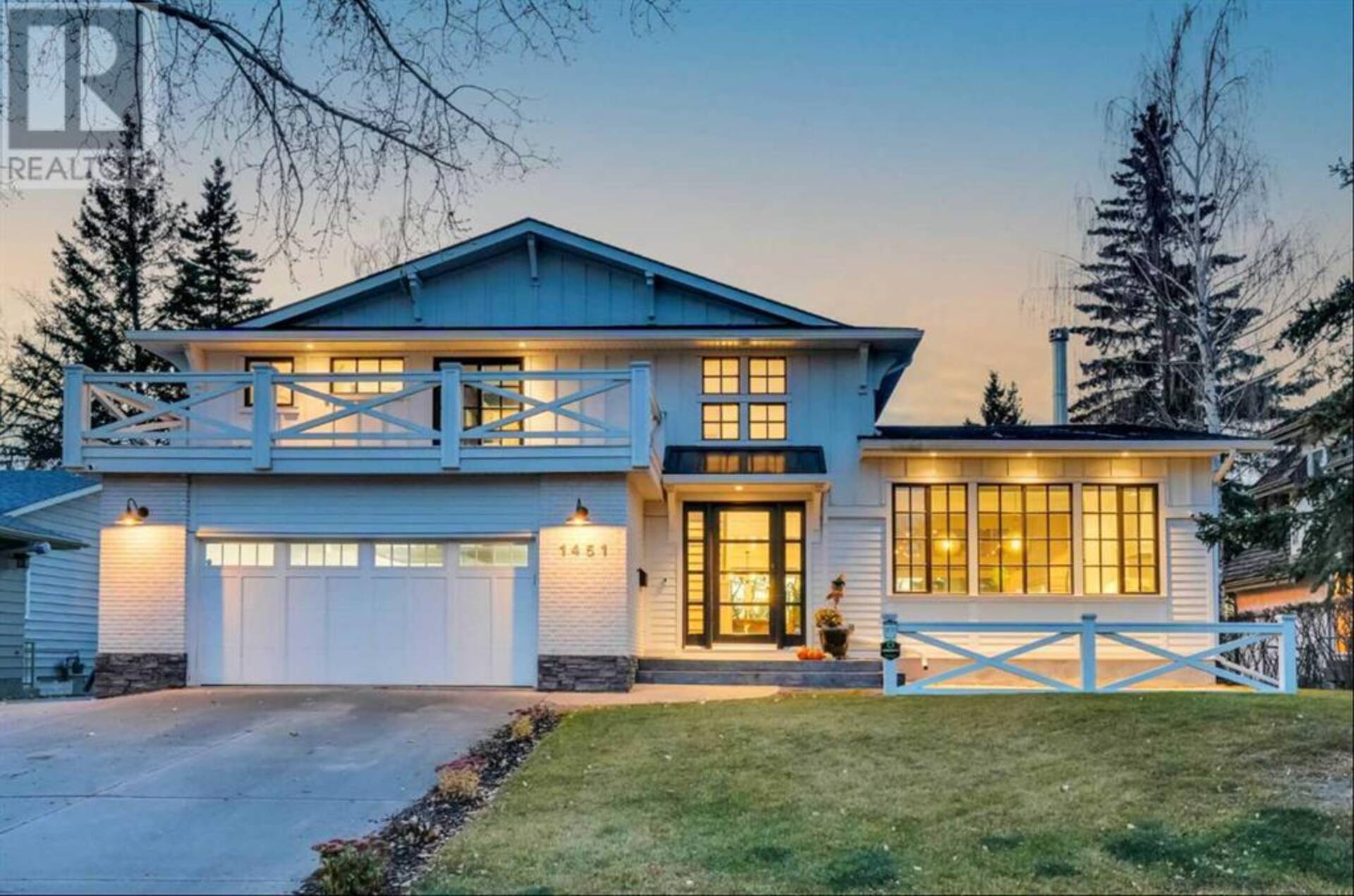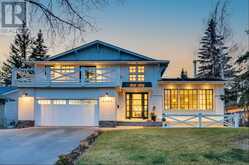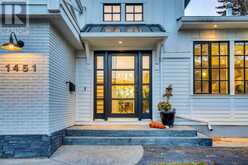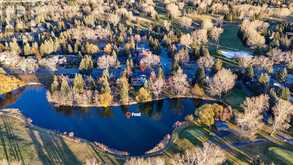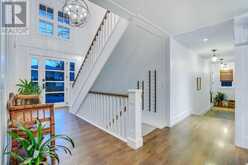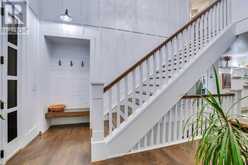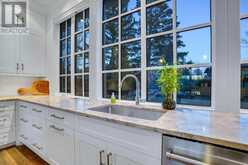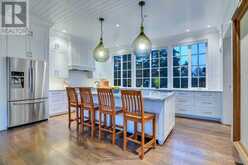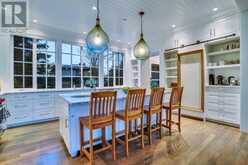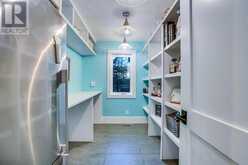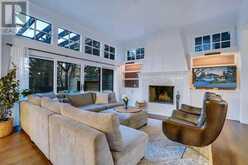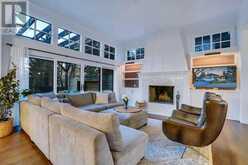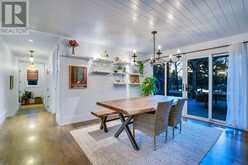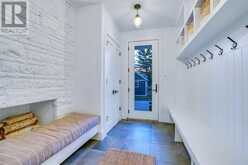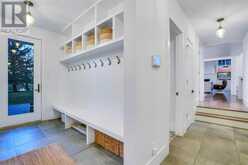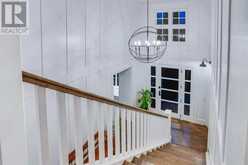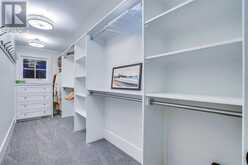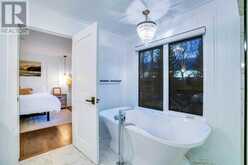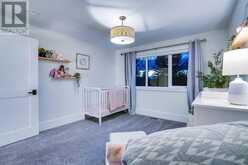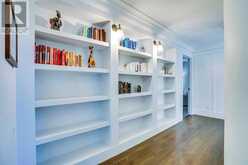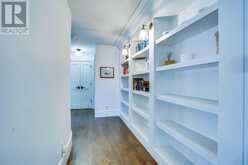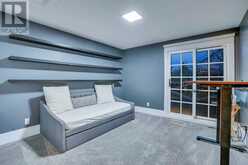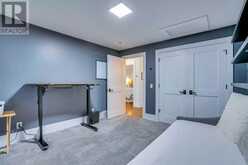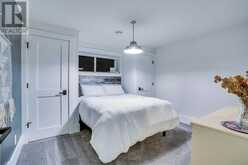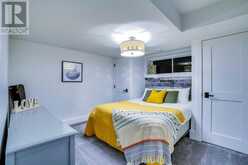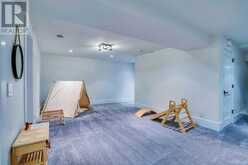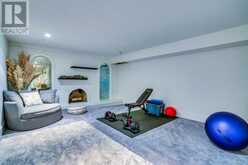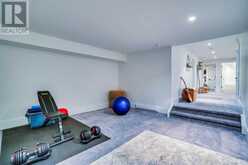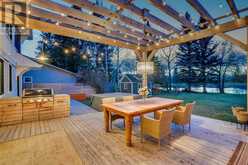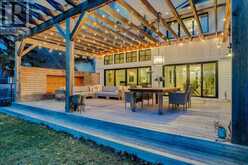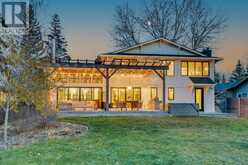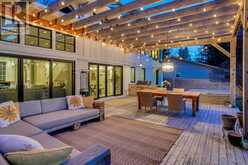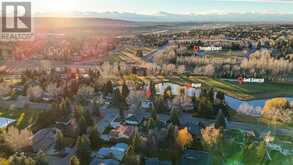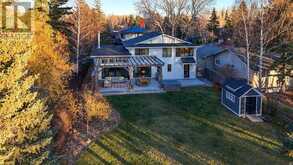1451 Varsity Estates Drive NW, Calgary, Alberta
$2,340,000
- 5 Beds
- 4 Baths
- 2,441 Square Feet
Unmatched in its uniqueness! Presenting a one-of-a-kind offering: a top-quality McKinley Masters new build (2019) in Varsity Estates. This extraordinary property features a rare, expansive west-facing lot backing onto the scenic 12th fairway, pond, and Silver Springs Golf Course. Enjoy uninterrupted views of nature and wildlife through the expansive floor-to-ceiling, side-to-side windows that brighten the kitchen, living, and dining areas, with no neighboring homes in sight.This architectural marvel shines with exceptional craftsmanship and premium finishes, including elegant lighting fixtures from Restoration Hardware (RH) and Pottery Barn, RH cabinet and drawer pulls, and Hunter Douglas electric blinds in the kitchen and primary ensuite. Spanning 3723 sqft, the home offers five bedrooms, four bathrooms, and a fully finished basement. Enter through a grand foyer with a 16-foot vaulted ceiling, highlighting gleaming hardwood floors and high ceilings throughout the main floor.The custom-designed kitchen, with 10-foot ceilings, features a spacious island with seating, granite countertops, a prep sink, and ample storage. Gourmet touches include oversized, sill-less east-facing windows, full-height custom cabinetry, and built-ins crafted on-site. The living room boasts 12-foot ceilings, a wood-burning fireplace with a marble surround, and custom built-ins. Seamlessly transition outdoors to the landscaped backyard through the living and dining rooms, expanding your indoor-outdoor experience.Ideal for entertaining, the fully fenced backyard includes a large deck with a pergola, privacy walls, a built-in Weber BBQ, an additional gas line for a heater or fire table, a hot tub, a garden shed, mature trees for added privacy, and a fire pit with a stone patio. The mudroom, with built-in bench seating, lockers, and backyard access, adds convenience. In contrast, a dedicated pantry/laundry room with built-in shelving and counters and a 3-piece bathroom complete the main lev el.Upstairs, the primary retreat showcases oversized windows, a walk-in closet with custom organization, and a luxurious 5-piece ensuite featuring double vanities with quartz countertops, a standalone tub, a curbless shower, and a private WC. Two additional bedrooms on this level, one with access to an east-facing deck, and a 5-piece bathroom and built-in hallway bookshelves complete this floor.The fully developed basement offers ample space for entertaining and relaxation. It features two bedrooms with electric baseboard heating, a family room with a white brick feature wall, and a versatile rec room. A five-piece bathroom and storage room complete the lower level.Additional highlights include two high-efficiency furnaces with air conditioners, an oversized hot water tank, a heated double-car garage with epoxy flooring, and soundproofed interior walls and floors. This immaculate designer home is truly a testament to pride. A Schedule A must accompany all offers to purchase. (id:23309)
- Listing ID: A2178671
- Property Type: Single Family
- Year Built: 1975
Schedule a Tour
Schedule Private Tour
Muhammad Bilal would happily provide a private viewing if you would like to schedule a tour.
Match your Lifestyle with your Home
Contact Muhammad Bilal, who specializes in Calgary real estate, on how to match your lifestyle with your ideal home.
Get Started Now
Lifestyle Matchmaker
Let Muhammad Bilal find a property to match your lifestyle.
Listing provided by Real Broker
MLS®, REALTOR®, and the associated logos are trademarks of the Canadian Real Estate Association.
This REALTOR.ca listing content is owned and licensed by REALTOR® members of the Canadian Real Estate Association. This property for sale is located at 1451 Varsity Estates Drive NW in Calgary Ontario. It was last modified on November 14th, 2024. Contact Muhammad Bilal to schedule a viewing or to discover other Calgary real estate for sale.

