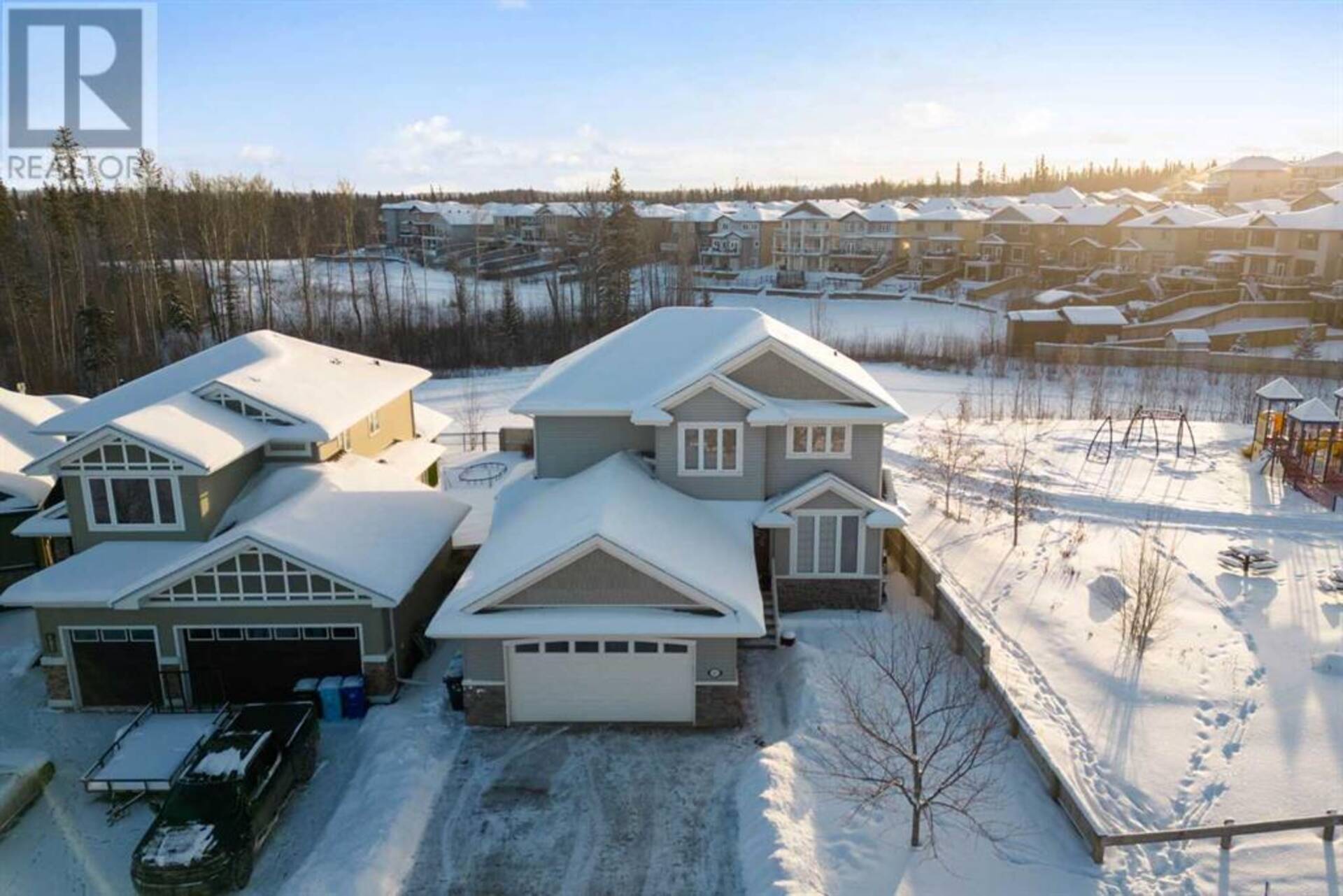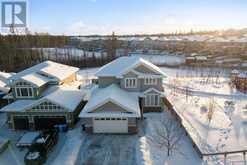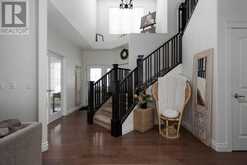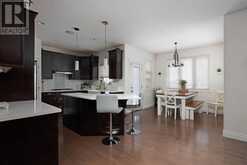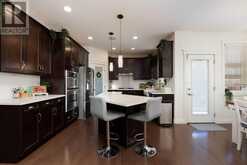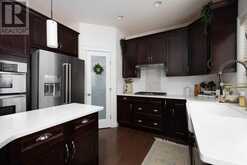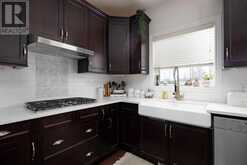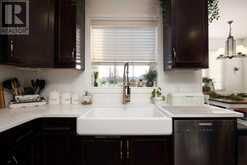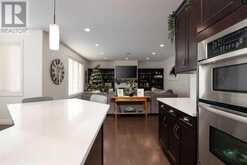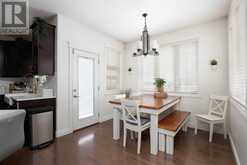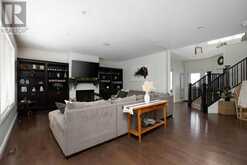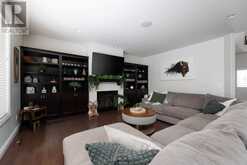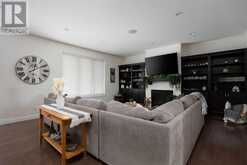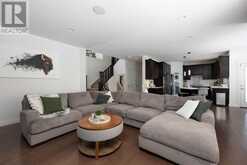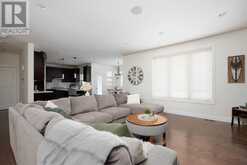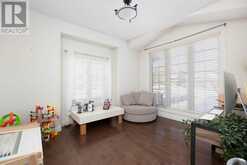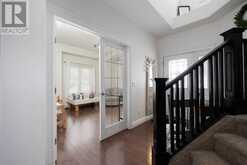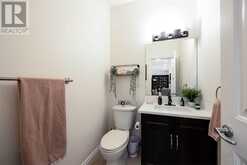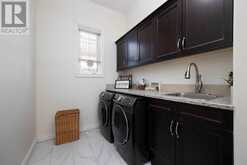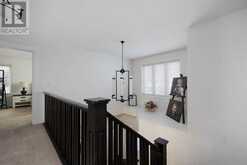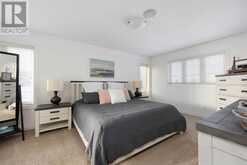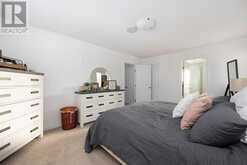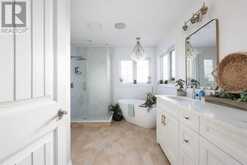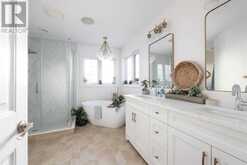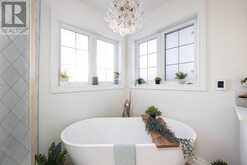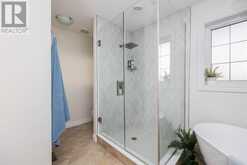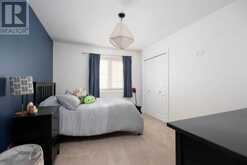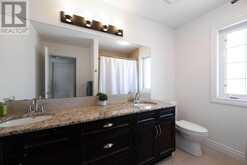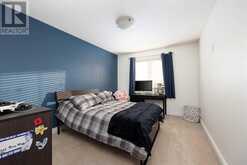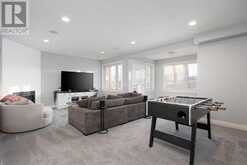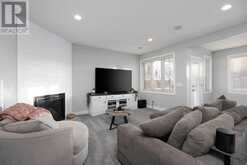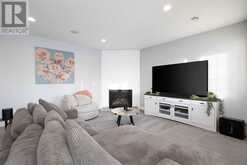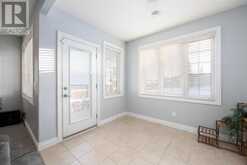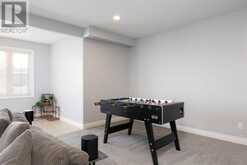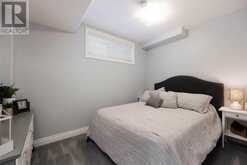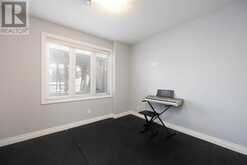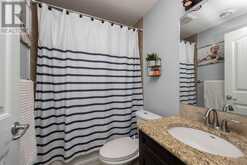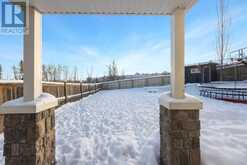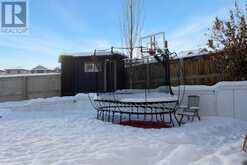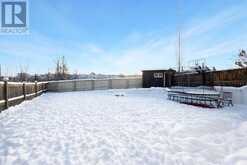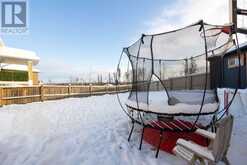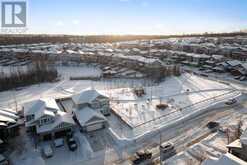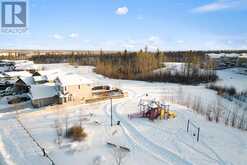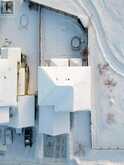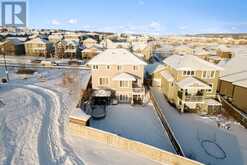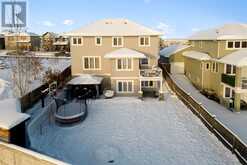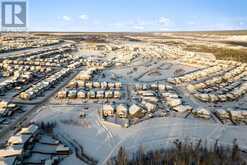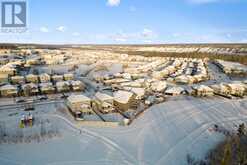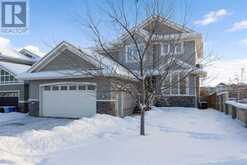127 Waxwing Rise, Fort McMurray, Alberta
$769,900
- 5 Beds
- 4 Baths
- 2,153 Square Feet
Welcome to 127 Waxwing Rise – A Masterpiece of Luxury and Functionality! Discover this exquisite 2,153 sq ft Alves custom-built family home, perfectly situated in one of the most coveted locations in Eagle Ridge. Backing onto the serene Birchwood Trails and adjacent to a picturesque park, this home offers unparalleled access to nature, tranquillity, and family living at its finest. From the moment you step inside, the cascading ceilings and striking staircase set the tone for the elegance and grandeur of this home. The open-concept kitchen, dining, and living areas are designed with entertaining in mind, bathed in natural light from expansive southwest-facing windows. The kitchen is a chef's dream, featuring high-end, newly updated appliances, quartz countertops, custom tile backsplash, an apron sink, garburator, and a spacious pantry with ample storage. The adjoining dining area provides seamless access to a spacious deck with gas hook up for barbecue and scenic views. The living room showcases a gas fireplace with custom built-ins and luxurious shiplap detailing, creating a cozy yet sophisticated ambiance. The main floor also features an office/den that has an abundance of natural lighting and park views. Additional features of the main level include a large closet, a 2-piece bathroom, and a thoughtfully designed laundry/mudroom with added cabinetry, conveniently located off the garage. The 27’ x 22’ fully finished garage includes radiant heat, built-in cabinetry, and side-door access for ultimate functionality. Upstairs, the home continues to impress with thoughtful design and luxurious finishes. You'll find 3 generously sized bedrooms, including the primary bedroom, with a large walk-in closet and a recently renovated spa-inspired 5-piece ensuite with heated floors, trendy tile features, dual sinks, modern lighting, and a clawfoot tub. Two additional bedrooms with spacious closets, a main bathroom, and a linen closet complete this level. The fully finished walko ut basement is perfect for relaxation, entertainment, and additional living space. It boasts a large recreation room with a corner gas fireplace, 2 additional bedrooms, one being suited for a gym, a 4-piece bathroom, and a large storage room, adding that perfect functionality. The backyard is nothing short of extraordinary, designed to cater to both relaxation and recreation. It has a CUSTOM BASKETBALL COURT, a Projection TV Screen off the tastefully built shed, and an expansive space ideal for family activities, surrounded by the beauty of nature. Additional upgrades include fresh paint throughout, updated light fixtures, and air conditioning. Located just steps from schools, tranquil ponds, and a wealth of amenities, this home offers the perfect blend of luxury and convenience. Check out the photos, floor plans, and 3D tour, and call today to schedule your private viewing. Experience firsthand the allure and unmatched lifestyle this remarkable home has to offer. (id:23309)
- Listing ID: A2183793
- Property Type: Single Family
- Year Built: 2011
Schedule a Tour
Schedule Private Tour
Muhammad Bilal would happily provide a private viewing if you would like to schedule a tour.
Match your Lifestyle with your Home
Contact Muhammad Bilal, who specializes in Fort McMurray real estate, on how to match your lifestyle with your ideal home.
Get Started Now
Lifestyle Matchmaker
Let Muhammad Bilal find a property to match your lifestyle.
Listing provided by ROYAL LEPAGE BENCHMARK
MLS®, REALTOR®, and the associated logos are trademarks of the Canadian Real Estate Association.
This REALTOR.ca listing content is owned and licensed by REALTOR® members of the Canadian Real Estate Association. This property for sale is located at 127 Waxwing Rise in Fort McMurray Ontario. It was last modified on January 7th, 2025. Contact Muhammad Bilal to schedule a viewing or to discover other Fort McMurray real estate for sale.

